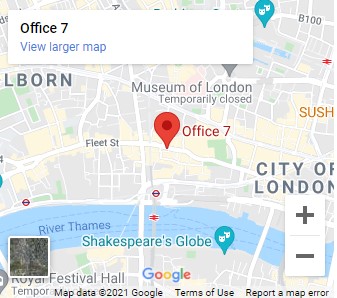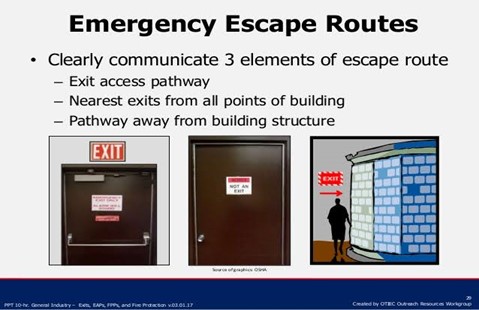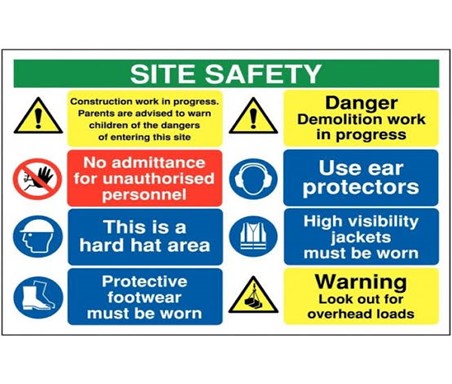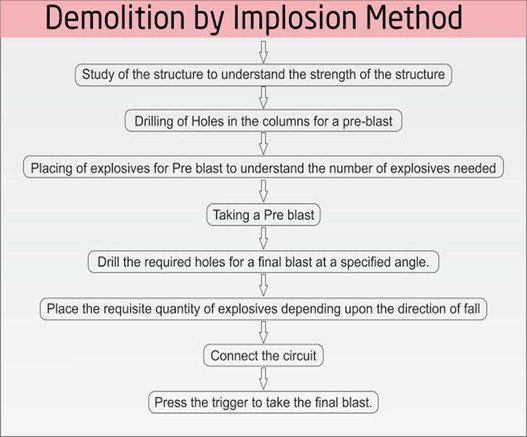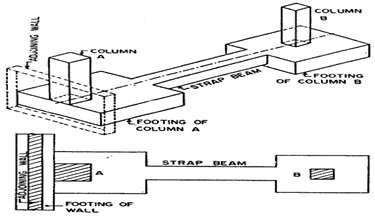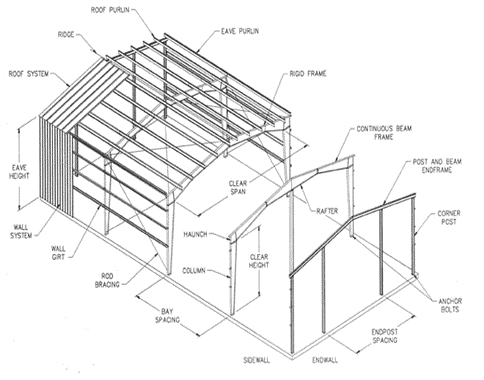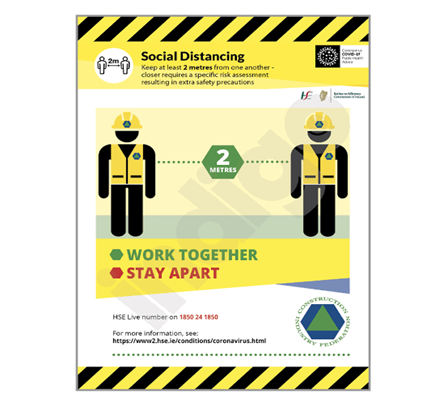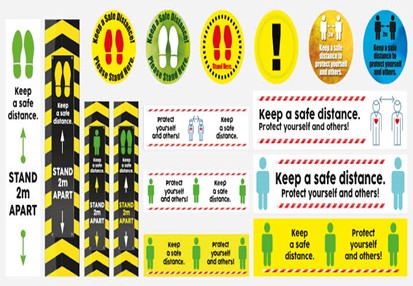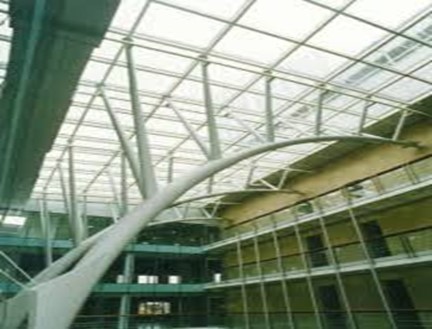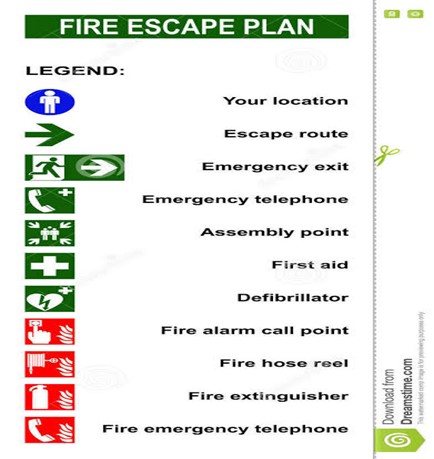REPORT ON THE RESTRUCTURING AND CONSTRUCTION OF THE NEW BUILDINGS AT CITY UNIVERSITY ON HONG KONG
1. INTRODUCTION
In a bid to create new facilities for the studentship and the staff as well as create a favourable environment that would well facilitate the pursuit of excellence City-u University has gone out of its way to purchase several structures.
The purchased assets include:
- Yue Shing Building
- Weave on Boundary
- Tailor Law Building.
Since the buildings acquired do not conform to the requisite standards that befit a university there are plans underway to demolish the Yue Shing building to pave way for the erection of a new structure.
There is also need to demolish the innards of the two remaining buildings in a bid to restructure the buildings afresh so that they can conform to the requirements of the university.
There is also a need to erect an atrium in the courtyard space after careful and deliberate consideration about the harsh weather conditions in extreme seasons.
The developments, the restructuring can only take place after while factoring in that the proximity of the artefacts and the need to protect and preserve them. The proximity of the temple is also another important factor for consideration while carrying out constructive and destructive works.
This report is therefore geared to explain the modes of operations to be used in demolition works and the logic behind the selection of a particular demolition method, the factors considered and why a particular method has an edge over the other. The access and egress of the courtyard space will equally be discussed and the rationale behind the selection of a particular design width clearly explained.
The key structural components of the new structures will be discussed.
References shall be made from the Hong Kong code of practice.
2. DEMOLITION OF THE EXISTING BUILDING
The structure that has been earmarked for demolition is Yue Shing building. This building is close to other structures and therefore there ought to be accurate methods of assessment of risks and dangers that might be associated with its demolition. There is need to access the available methods of demolition and trade them off to find the one that is feasible basing on the its location relative to other structures. There is equally a need to consider the safety of those who carry out the demolition. The process of demolition is a complex one that involves a lot of technicalities and relative risks and dangers such as the collapse of building components such as concrete blocks, beams, roofing materials etc.
2.1.Hong Kong Health and Safety Considerations
2.1.1. Personal Protective Equipment(PPE) on site. (HK code of practice on safety 2011).
The particular method of work that should be selected should be the one that ensures a minimal exposure to risks. This would ensure that PPEs are only used as a protective measure against risks that cannot be avoided by any other approach or means whatsoever. The following measures ought to be observed.
- There ought to be trainings that would ensure proper and appropriate use of the PPEs. Without adequate training the personnel on site may not have the knowledge regarding the use of the PPEs.
- Proper maintenance and storage of the PPEs, this would ensure that they conform to the required levels of performance.
- As a result of known health and safety hazards that are emblematic of demolition works, the personnel involved in the demolition works ought to wear suitable protective equipment like footwear and gloves in addition to the usual helmets. As a result of large amount of dust which characterize the demolition works respiratory protective equipment ought to be used by the personnel carrying out these demolition works. The ori-nasal masks can also be used alongside the eye protection equipment.
- The persons working on site ought to be properly educated on the emergency procedures on the site. The visitors on site ought to be made aware of these emergency procedures on the site.
- There must be adequate safe escape routes which can be used by the personnel on site in case of fire outbreak. The paths ought to have sufficient width to ensure that there is no overcrowding and that collision of persons is minimized. The routes should be properly illuminated so that it can easily be used at night. There ought to be a properly outlined means via which fire alarms can be raised.
- The arrangements should be tested by carrying out exercises all to ensure that the personnel on site familiarize themselves with the emergency procedures on site.
- The demolition contractors in their own way ought to establish emergency protocols and procedures to be adhered to by their respective site personnel in the event an emergency or a premature collapse occurs. The contractor ought to establish sufficient emergency measures for the particular identified scenarios. These emergency plans should set out appropriate courses of action and identify the person on which particular safety responsibilities are bestowed.
2.1.2. Emergency exit requirements in demolition sites
While carrying out demolition works, there is need for the provision of emergency exits. In the case of the emergency evacuations these emergency exit routes would be very useful in that they help in the transportation of workers who may have incurred some serious injuries. Adequate lighting ought to be provided alongside the fire extinguishing equipment to deal with any fire outbreak that may occur. The emergency exit ought to be clear and devoid of any obstruction which may impede the movement of people. There should be indicators which have to clearly show the location of the routes. In addition the exit routes must be adequately and well protected.
Figure 1 (Emergency escape routes 2020)
2.1.3.Vibration
The nature of the demolition works are such that the vibration to the neighbouring structures is inevitable. The magnitude of the vibration is heavily and largely dependent on the technique of the demolition used. Some techniques cause huge vibrations while others cause small or almost negligible vibrations. (Bonner, 2020)
The most serious vibration or the vibration of the largest magnitude is normally cause by the method of implosion.
Vibration by implosion normally results in several adverse effects as clearly outlined below:
- Vibratory cracking
- Projectile impact
- Distortion of the ground permanently
- Vibratory settlement.
The magnitude of vibration is much less for several other types of demolitions.
2.1.4. Occupational health
The health of the site workers is an important factor for consideration. The following areas are considered and keen attention is paid to them:
- Occupational diseases
- Exposure to noise-Demolition works generate lot of noise as a result of the falling of the building components, banging of hammers, collapse of beams and columns etc
- Heat stress and ventilation
- Sanitation
- First aid and medical facilities-There ought to be an adequate supply of medical facilities due to the relatively high chances of the site personnel incurring injuries while carrying out the demolition works.
- Exposure to chemicals-There are several chemical that are normally used in the demolition works. These chemicals can be harmful to human and there is need to ensure that the workers on the site are adequately shielded from the detrimental effects of these particular chemicals.
- Dust exposure-It is common knowledge that construction sites are always dusty areas. During demolition of the structure there is a likelihood of dust being emitted in enormous quantities and which may be harmful to individuals who come in contact with it. There is therefore need for the workers on the construction site to put on face masks and gloves in order to shield themselves from excessive dust.
2.1.5. Maintenance of Equipment
The equipment shall be tested before being put on use. The equipment shall be properly stored and well maintained. The equipment shall be inspected on a daily basis all to ensure that they are in proper working condition. The results of the inspection shall be recorded for future reference.
2.1.6. General safety rules (HK code of practice clause 5.4.1)
- Proper and safe handling of materials
- Precautionary measures pertaining to fire.
- Safe operation of plants, equipment and machinery
- Procedures and duties for proper handling and reporting of accidents and ill-health
- Proper housekeeping of the workplace
- Rules and instructions regarding various risk control systems
- Proper and safe procedures for each production process.
- Maintenance of personal protective equipment
- Safety procedures during emergency situations
Figure 2 (Construction site safety 2018)
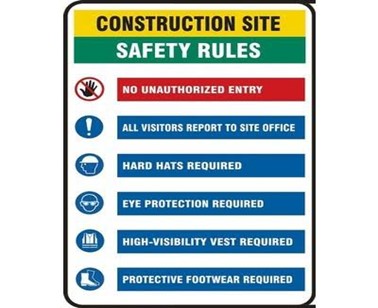
Figure 3(Construction site safety 2020)
2.2.Techniques to be used for demolition works
There are so many technicalities that surround the process of demolition. Demolition of a structure is not just a simple method and there is no standard method that has been prescribed to be used in this process. There are different methods to be used. This is so because every structure is unique in its own way and in that regard the following factors are considered before selecting an appropriate and feasible method to execute the demolition exercise:
- The purpose of the demolition
- Mode of the disposal of the materials
- The location of a building
- The type construction materials used in erecting a structure.
The nature of the structures to be demolished is such that it is adjacent to other buildings. In that respect the implosion technique is the most suitable one to be used for the purposes of demolition.
How implosion technique works
The idea behind this technique is that if you just in any way remove the structural support of a given building at a certain point, then the section of the structure above that point will collapse and fall down. In the case where the upper section is extremely heavy it cause catastrophic damage on the lower part of the building as a result of collision. (Harris, 2020)
This method therefore involves the use of explosives which aid in knocking the vertical supports of a structure. This enables the building to collapse from inside out. This technique is very popular in towns and urban centres where buildings are closely parked together and where there is need to demolish a structure without affecting the adjacent structures.(Chudley, 2005).
The explosives that are employed in this process act as triggers for the process of demolition. The building itself is normally brought down by the force of gravity.
For effective demolition of a given building, blasters are employed. Blasters aid in the mapping out a given element of implosion ahead of time. The first step involves determining of the architectural blueprints of a structure, this would help in knowing how a given structure has been assembled or put together. (Marianne, 2020)
The blaster crews explore the structure several times, jotting down the notes on structure supports at each respective floor. Once all the relevant information has been obtained, these blasters would stipulate a plan regarding how the structure can be demolished.
Blasters normally explode the key supports of the lower floors. In most cases the blowing of supports on the lower floors is sufficient to collapse an entire structure.
This technique requires. The whole operating idea is to think of a whole structure as a series of separate towers. The blasters normally act in such a way that they set the explosives such that each tower would definitely fall towards the centre of the building.
The best way to collapse a building is to detonate the central columns of the structure, this would in turn ensure that a particular building would definitely collapse inwardly.
Explosives are therefore strategically placed in a structure with a sole purpose of catalyzing and enhancing the collapse of a given structure.
There are several types of explosives that are normally used in detonating a structure. These include: Nitroglycerin and dynamite which are basically employed in the shattering of the reinforced concrete supports.
Figure 4 (Implosion technique 2020)
2.3 Attainment of sustainability
Demolition works result in the production of large amounts of waste. These wastes can be concrete blocks, bricks, iron sheets, nails, wooden trusses, frames etc.
When dumped into the environment these wastes become a serious environmental threat and cause a series of environmental hazards and other detrimental effects. There is therefore need to mitigate this challenge in a very much constructive manner.
In this case the only way to achieve sustainability is to reuse the materials that are obtained as a result of the demolition exercise. The bricks and the concrete blocks obtained can be reused easily judging from the fact that the strength of concrete increases as it ages. Iron sheets or roofing materials can also be used in constructing other new houses. Reusing and recycling the materials obtained from demolition would not only promote sustainability but also attenuate the challenge of the environmental pollution.
3.DEVELOPMENT OF A NEW STRUCTURE
3.1 Introduction
There is need to construct a new building as a replacement to the one that has been demolished. It is therefore imperative that appropriate structural elements be selected appropriately in a bid to ensure that the building conforms to the expected functional requirements.
There is also need to retain the facades in a bid to ensure that the architectural and aesthetic outlook of the structure is retained.
3.2 Façade retention techniques
Façade retention is actually the method that involves the removal of the innards of a building such as the interior walls, columns and beams while leaving the outer walls. This ensures that the building retains its architectural outlook. (Allen, 2011)
In this case the following techniques would be employed:
- Proprietary retention
- Fabricated steelwork
- Scaffolding
3.3. Choice of the foundation structure
The choice of a foundation structure is normally anchored on many factors.
There is a need to protect and preserve the artefacts that are underneath, this therefore debunks any use of the deep foundation.
Besides there is presence of granite underneath. Granitic soils are known to have a high angle of friction which makes them to have a high ultimate bearing capacity.
Judging by these situations a strap foundation would therefore be a suitable choice.
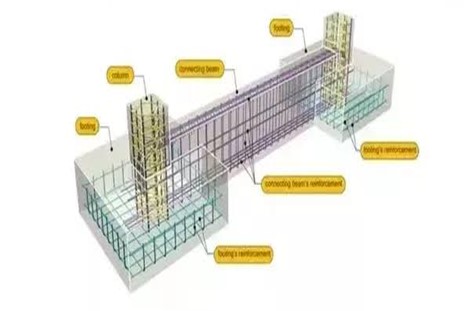
Figure 5-6, strap foundation (Strap foundation 2018)
3.4.Choice of structural frames
In the construction of a new building, rigid frames would be the most suitable. The reason behind the selection of the rigid frame is the ability to withstand and sustain deformation. (Jamal, 2017)
It normally consists of straight members which are interconnected normally by the rigid connections. Its beams are normally free to rotate at connections. The members are connected in such a way that the angles they make with each do not in any way change significantly under load.(Hibbeler,2015 p.595)
These types of frames normally bear moment, torsion and shear without any failure in the ultimate or serviceability conditions.
Figure 7-frame structure(Types of frames 2018)
3.5. Choice of the external wall closure(cladding)
In the new structure to be constructed, plastic cladding would be the most appropriate type of cladding to be used. The reason as to why plastic cladding is the most preferred is that it is usually cheap, lightweight and its installation is easy in that it doesn’t need any technical expertise. The plastic cladding is also resistant to corrosion which is its relative advantage over the metal cladding. This type of cladding would give the structure an instant facelift.
Figure 8-plastic cladding(Types of cladding 2019)
3.6. Social distance measures in the construction phase on site
The advent of covid-19 pandemic that has wreaked havoc across the globe has created a new order and a new norm and disrupted the way things were being done in the past. The construction industry has never been spared either. There is need to minimize the spread of covid-19 on the construction sites and as such measures have to be put in place to ensure the safety of everyone involved at the construction site. (Melissa, 2020)
The following are measures that would be put in place just to ensure that social distance is achieved on the construction site:
- The number of workers in each group should be minimized as much as possible. If need be there should be more groups with very few individuals.
- In a bid to ensure that in-person contact on site is reduced measures would be put in place that would ensure that the distance from one person to another is 2m.
- There should to minimize the number of visitors who visit the construction site.
- When setting up of the various fixed workspaces, there ought to be provision that would ensure that they are far away from people, heavily trafficked areas and other social amenities.
- The construction project teams should be organized in such a way that they need to work at separate times and on different parts of the project. This would ensure that there is no overcrowding of workers on the site.
- Construction workers should be barred from attending non-essential indoor gatherings which consist of 40 or more people such as conferences, parties and celebrations.
- There is need to stagger the lunch breaks, specifying the start times and finish times and the workers should only go out in small groups. This would a long way in minimizing overcrowding.
Figure 9(Social distance measures on construction site 2020)
Figure 10(Social distance measures on construction site 2020)
3.6. Choice of the atrium roof structure.
For the case of the atrium, the most appropriate roof structure that would be use the steel roof structure. These roofs are suitable in that they are highly durable and that they can last from between 40-70 years. Steel roofing is also fire resistant. It can equally withstand the winds of a very large intensity and plays a critical role in sealing out moisture to help avoid any mold or rot problems. (Olivieri, 2020)
Figure 11-atrium steel roof structure(Atrium steel structure 2017)
3.7. Fire protection and escape routes (HK code of practice for fire safety in buildings clause B4.1)
The escape routes to be provided should be very free and devoid of any obstructions that may in any way inhibit movement of persons. In our case the most appropriate width of the escape routes would be 4m wide. The doors in the escape routes should be available to use without the use of any key that is they should not be locked.
There is equally a need to create awareness among the workers on site so that they can respond appropriately in case of the emergence of any fire hazard.
Figure 12 (Emergency escape plan 2018)
3.8 Floor area ratio
For the proposed new building and the atrium, floor area ratio to be used would be 50%. This is due to the fact that there is no so much to create a huge free space and at the same time some space is needed to facilitate the interaction among the students and staff.
4.CONCLUSION
This design is feasible and highly appropriate because of the following reasons:
- It uses the rigid frames. This provides stability to a building and ensures that the structural integrity of a building isn’t compromised.
- It involves the use of strap foundations of relatively shallow depth of abut 0.7m. These ensures that the artefacts underneath are not damaged in any way.
- It employs the use of plastic cladding. This type of cladding is lightweight and it therefore will not in any way contribute to the dead load of a structure. It is also corrosion resistant.
- The escape routes provided are of adequate width. These large widths would ensure that there is no overcrowding and would minimize in-person contacts.
- The atrium roof structure employs the use of steel. Steel is a highly durable material, this would make it to last a longer time.




