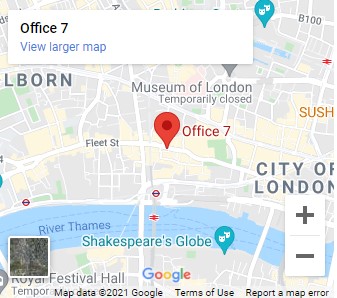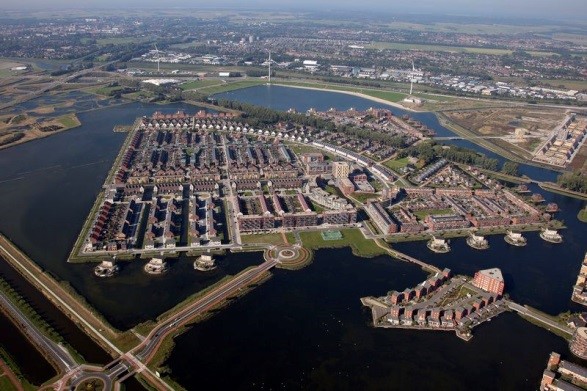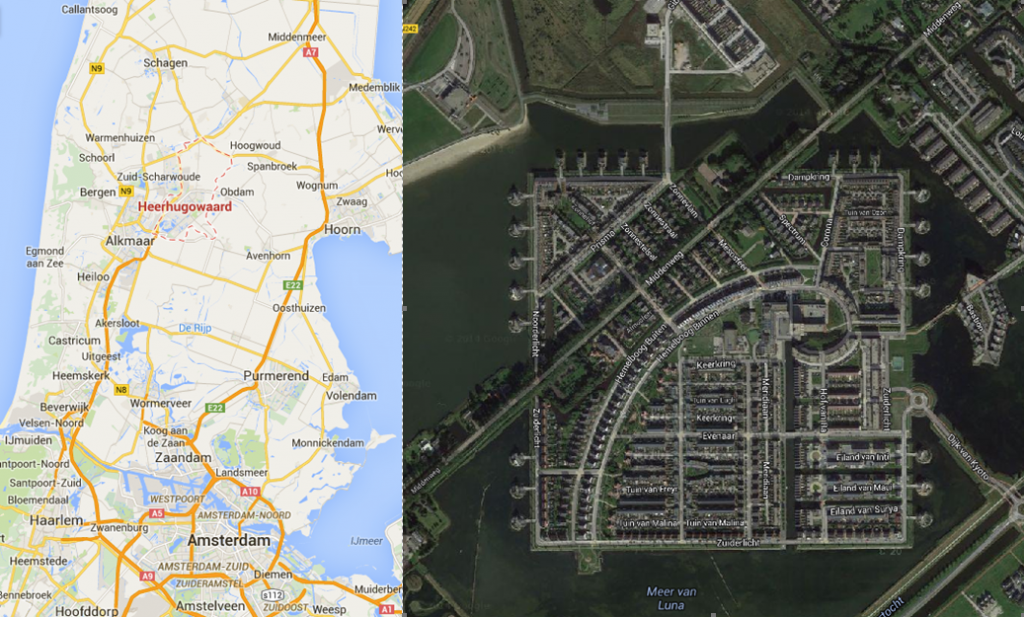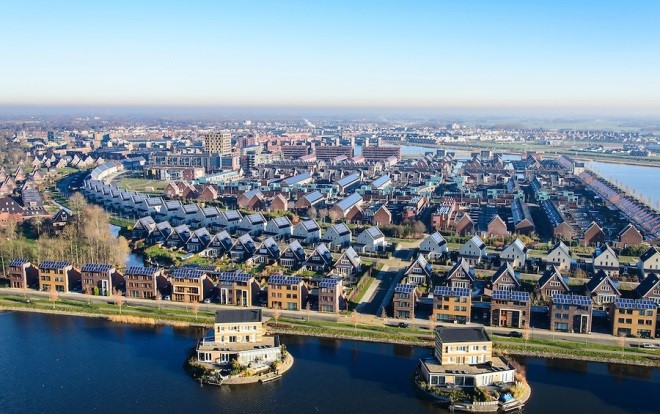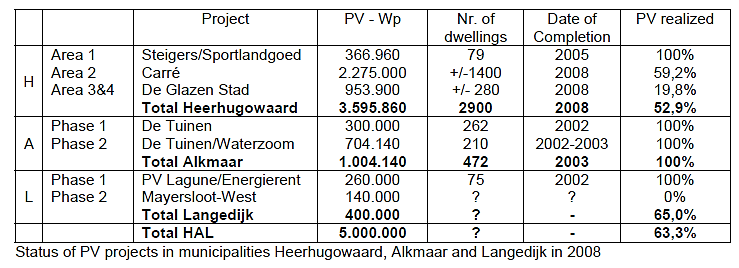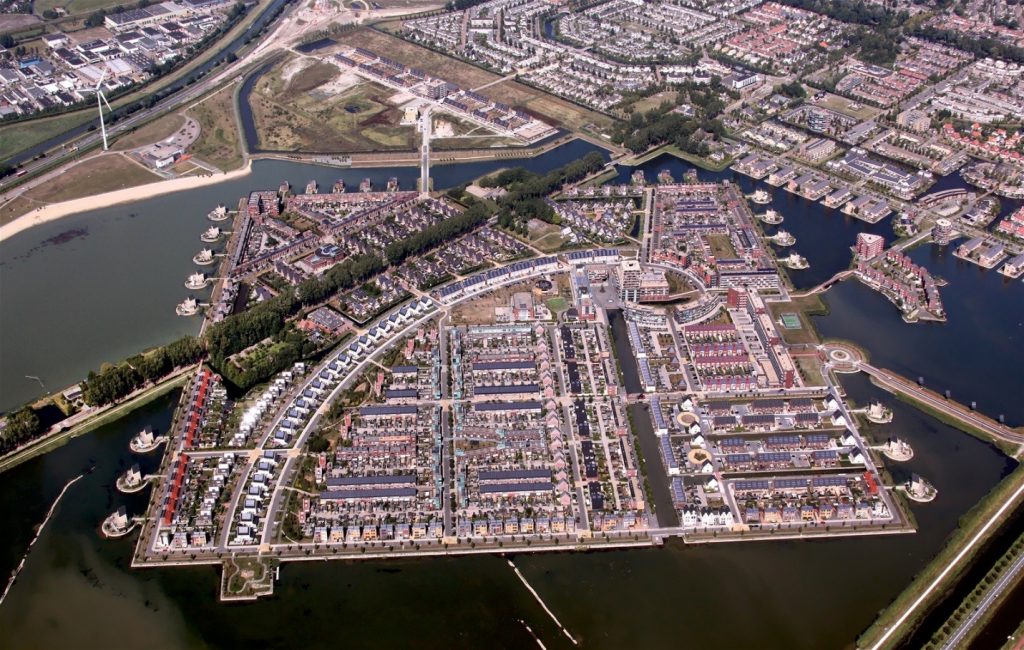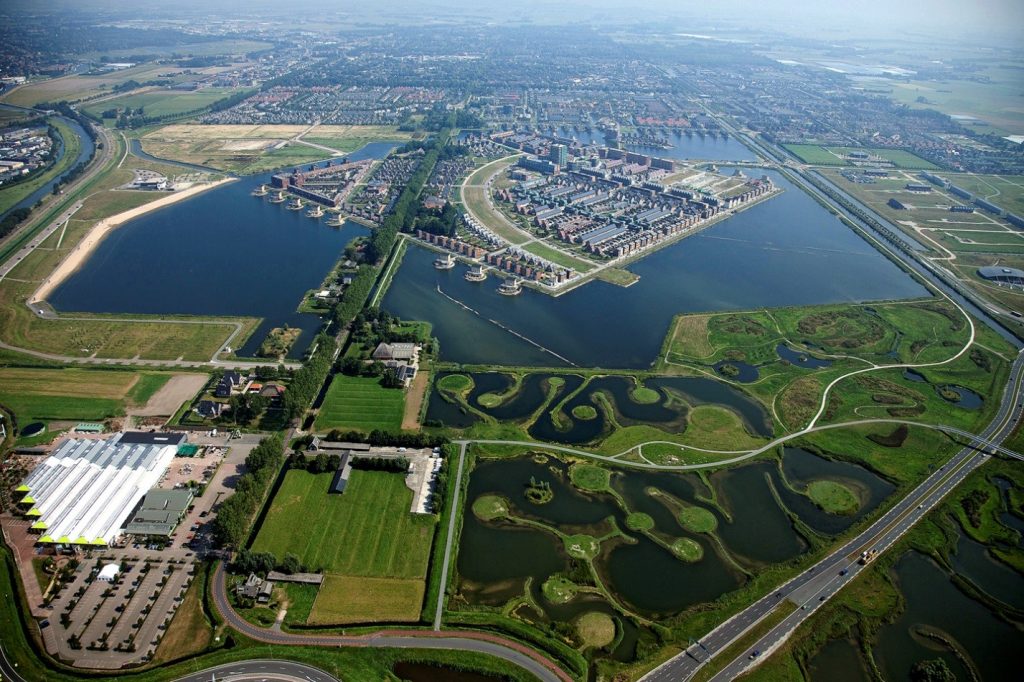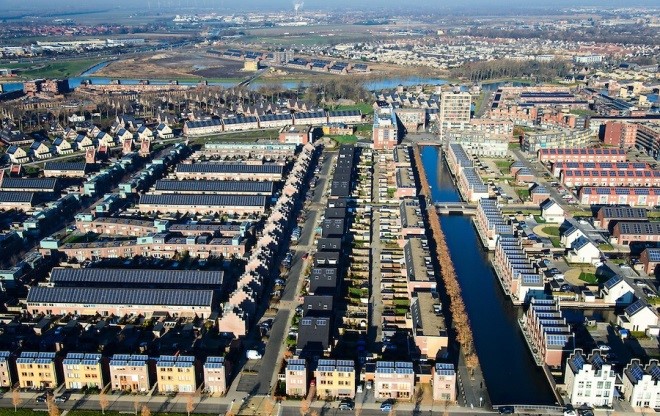Holistic Urban Initiatives
Stad van de Zon – City of the Sun, Heerhugowaard, the Netherlands
Stad van de Zon – An Overview
Stad van de Zon, also known as the City of the Sun is located in the residential area of Heerhugowaard, a city in the Netherlands. This project is a part of the urban development “HAL Location” which covers an area between three cities, which include Heerhugowaard and its two surrounding cities of Alkmaar and Langedijk. Stad van de Zon was designed to be a net zero CO2 emissions area and they tried to achieve this by installing 2.45MW of photovoltaic systems, three wind turbines of 2.3 MW each and surrounded by 100 hectares of forest for carbon sequestration. Together with photovoltaic projects in Alkmaar and Langedijk the project was aimed to have a total installed peak power of 5MW. This project is one of the largest photovoltaic housing projects in the world. The construction of this residential project started in 2002 and was completed in 2009.
The Vision of the project is to become completely carbon neutral by 2030 by reducing their energy consumption, generating more of renewable energy, and creating resilience over time. The goal of becoming carbon neutral will be achieved only by generating renewable energy. Replacing the vehicles that are powered by fossil fuels to reduce the emissions is yet to be considered. In that regard, at present the city does not permit any boats or sails operating on fossil fuels in their recreational areas. The project is already on the path of becoming carbon neutral and the only tactic used for becoming carbon neutral by 2030 is using solar and wind energy.
Regional Context of the Project
Stad van de Zon is located 30 miles north of Amsterdam. The application of photovoltaic systems is done all over the Netherlands but the pilot project for the photovoltaic system was first carried out at Heerhugowaard and later adapted by the neighboring cities.
Stad van de Zon falls in the temperate climate zone which receives an average of 1,900 sunshine hours during a year from April to October. The population of Heerhugowaard is 51,253 and its area is 123 hectares. Heerhugowaard has a widespread water body of 170 hectares around it and a forest area of 100 hectares.
Stad van de Zon is built on a square island 700*700 square meters in area, which was a vacant piece of land surrounded by a lake before the construction. This project is 1.30 meters above its surrounding water level and has nearly 3,000 housing units which are passively designed and energy efficient as per the ISO standards. This project was completed under the jurisdiction of Han Ter Heegde, the mayor of Heerhugowaard. Stad van de Zon is no longer a plan, its today’s reality! It demonstrates positive local change triggered by the strong political support from the mayors.
Project Mastermind and the Design Team
In 1992, upon the request of the provincial government, the cities of Heerhugowaard, Alkmaar and Langedijk developed a new town called HAL-location. Ashok Bhalotra, a well-known urban planner from Kuiper Compagnons, Rotterdam was invited and introduced sketches for a city based on solar energy in 1993. Based on this a “structural sketch” was made for the HAL-location, as well as the name “Stad van de Zon” was born.
The sun became the starting point for urban and architectural design. To stimulate and educate architects a design workshop “PV-Atelier” was organized. Apart from being the urban developer of the City of the Sun, Ashok Bhalotra is also the architectural supervisor in the HAL-area. A great number of architects have been involved in the 5MW project including BEAR Gouda, Nowotny Rotterdam, INBO Woudenberg, 19 Het Atelier Zwolle, Roy Gelders Amsterdam, Hans Wagner Amsterdam, BBHD Schagen, Taneja Hartsuyker Amsterdam and Van den Oever Zaaijer & Partners Amsterdam.
Unique Features and Innovative Strategies
Stad van de Zon is built on a square island surrounded by a high-quality water management system and a recreational area. Studies show that Stad van de Zon is entirely energy self-sufficient and creates all the energy it consumes. This project is one of the largest photovoltaic communities worldwide and generates all of its electricity through photovoltaic panels and wind turbines. This project was inaugurated in 2009 by the Prince Willem Alexander of the Netherlands. Stad van de Zon is the largest partner in the European Sun Cities project and also one of the largest urban-scale photovoltaic projects globally. This project helped the Dutch achieve their Sustainable Energy Target set for the country, of producing 20 percent of their total energy from renewable energy sources and reduced their CO2 emissions by 30 percent. The Sustainable Energy Target aimed only at producing renewable energy at a national level and not at becoming carbon neutral.
Photovoltaic Details
In total 25,000 photovoltaic panels were installed covering an area of 50,000 square meters and these panels were installed on the flat and inclined roofs at an angle of 45 degrees. These panels are connected to the grid and have a rectangular framed module. The photovoltaic cells are made of crystalline silicon and the entire photovoltaic system costs 15 million USD.
Total Energy Data
2.45MW of energy is produced from the photovoltaic panels and 6.9MW of energy from three wind turbines. Together they produce 9.35MW of renewable energy. However, this 9.35MW of renewable energy is not sufficient to make Stad van de Zon completely carbon neutral. This total energy of 9.35MW offsets just 1/3rd of the total CO2 emissions (9,092 tons/year) and the rest of the emissions are offset by carbon sequestration done by 100 hectares of forests surrounding the city. Stad van de Zon generates 9,092 tons of CO2 emissions per year out of which only 2,500 tons of CO2 emissions are offset by producing renewable energy (9.35MW). Rest of the 6,592 tons of CO2 emissions are sequestered by the 100 hectares of forest. The carbon neutral aim of Stad van de Zon will help offset all of its CO2 emissions by generating more of renewable energy from solar and wind energy sources.
The table below shows the total energy generated from photovoltaic panels in the three cities of Heerhugowaard, Alkmaar and Langedijk in the year 2008 (soon after the project completion).
Project Expenses
The total project costs which include the construction of the units and the photovoltaic systems is €140 million i.e., 200 million USD out of which 50 million USD were invested in creating a high-quality water management system and the recreational area. This project is funded by the Dutch government, Province of North-Holland, and the European Commission under the Fifth Framework Program.
Design Process – Transition from a vacant piece of land to a New City
Sun was the nucleus of the design for Stad van de Zon. As the project is a new development, 80 percent of the houses have N-S orientation to optimize their chances of capturing solar energy. As all the photovoltaic panels are mounted in the N-S direction, the grid iron pattern of the island is slightly skewed from that of its surroundings. This orientation tactic helps in maximizing the winter sun from the south and also cuts the heat gain on E-W facades in the summer. All the streets and houses have a grid iron pattern, and the houses are built to be eco-friendly, featuring photovoltaic panels, high-efficiency insulation, and heat pumps; these are some other tactics that are used to reduce the energy consumption and help the city in achieving its carbon neutral goal. These passive design tactics are comparatively cheaper than the solar systems and play a very important role in reducing the energy consumption of a household.
Embankments of both Carré – Main Square Island and the smaller islands on the periphery are trimmed with octagonal stones called Basalton. The inspirations for this are the piers at North Holland beaches of the North Sea. The project has made a provision for collecting and recycling rainwater. Roads are traffic free because the cars are either parked behind the houses in the garage or in their basements.
As the photovoltaic systems are installed in a new housing district, the grid has been designed and realized in line with all needs. As per several research done by photovoltaic agencies, grid problems are not to be expected nor have been occurred up to now.
High Quality Water Management System at Stad van de Zon.
Apart from the solar and wind energy initiative, a great deal of attention is put into the city’s water management system. The large water presence in Stad van de Zon serves as water storage, for recreation and as a natural “sink” for carbon neutrality. The large pond surrounding the island is utilized as a recreational pool and a rainwater buffer. A specific water system has been created for the area, which is not connected to Heerhugowaard’s food-rich and polluted water. The system is fed almost entirely by relatively clean rainwater running off from the city’s roofs. The ground level here is raised to prevent seepage of polluted water and the system is equipped to handle large differences in water level during various seasons.
During the summer, the water level can drop by 40 cm compared to the average level and during the winter, the water level can be up to 30 cm higher than the average of 3.30 meters below sea level. As the design accommodates such a degree of flexibility in water level fluctuation, this means the city is ready for greater than expected precipitation volumes and dry periods caused by the climate change. In unusually dry summers it might be necessary to let in water. To prevent this from harming the water quality, a water purification system has been installed at the entry point, where the incoming water passes through a de-phosphorization and sedimentation pool.
The city’s area is divided into three parts: one part is reserved for water; one part is built-up, and one part is used for nature and recreation. The area reserved for nature includes a labyrinth of streams for purifying the city’s water. In that labyrinth, with its natural banks and large quantities of water plants, the water is purified in a natural manner. A circulation pump has been positioned on the southern edge of the recreation pool. The water quality is monitored and if the water becomes too polluted, it can be pumped through the purification system at the inflow point to improve the quality.
As Stad van de Zon is situated at the lowest point of the area and possesses extra buffering capacity; the recreation pool can also serve as an emergency storage. All the surface water is used for canoeing or sailing electric boats. Boats powered by fossil fuels are not permitted in Stad van de Zon.
Facilities on the Island
The City of the Sun has all its facilities to provide a complete environment. These facilities are located at the centre of the island and they include schools, kindergarten, shops, a cafe and a restaurant, a medical centre, a drugstore, and a community centre. Heerhugowaard South has a large outdoor sports complex, a sports hall and a multifunctional sports and leisure centre. Most facilities are commercial investments, such as the multifunctional sports and leisure centre “Sport Lagune” and the music hall “Waerdse Tempel”. The city council of Heerhugowaard paid for the soccer fields and the community centre. The total costs of these facilities for the city of Heerhugowaard were 8.1 million USD.
Barriers to the Project
Getting the project financed was the greatest challenge in the process. One of the early goals of stakeholders of the project was that the size of project would help to reduce photovoltaic prices in the Netherlands, but the project has had very little influence on the price of photovoltaics, especially because the market in Germany became dominant for production of photovoltaic panels. Initially, the inhabitants were not very interested in the photovoltaic project, but the introduction of net-metering increased their interest. Net metering is a billing mechanism that gives credit to the residents that use solar energy system for the electricity they give back to the grid. So, in case of this project, the residents with photovoltaic systems generated more energy than they consumed during the day and this system really increased the resident’s interest in this project.
In the Heerhugowaard project the municipality had the lead. There are three major subsidizing bodies: the Dutch government, the province of North Holland and the European Commission. The time frames of both the national and European subsidies turned out to be too narrow for the real development of a new town. This continuous mismatch in the time span caused several problems for the project. This project also faced some major financial crisis which lowered the projects total energy generation target of 3.75MW to 2.45MW.
Studies show that the project developer, although very cooperative and wishing for low energy buildings, was very demanding. The developer wanted to avoid future claims caused by uncertain and unproven construction methods. In some of the previous large-scale Dutch photovoltaic projects, the photovoltaic modules were used as the water-proof layer in the roof construction, causing problems of leakage and condensation. In Heerhugowaard, the project developer insisted on a watertight construction, fully separate from the photovoltaic system. This requirement raised the price of the project. Furthermore, the project developer had to guarantee the functioning of the photovoltaic systems to the future owners. The European Union, as subsidizer of the project, required 6 years of guarantee as a minimum. Before purchasing the house, the owner/occupier had to sign a contract to maintain the photovoltaic system for at least 10 years. This was a “product guarantee” not a “power guarantee”.
From a purely technical point of view, there were no problems in the design and realization of the project. However, one of the barriers in the process was lack of knowledge of photovoltaic by the urban designer. Many of the architects had no experience with photovoltaic and some had no knowledge of photovoltaic. As a result, the energy coordinator of Heerhugowaard had to participate in the design process and educate the design team about the photovoltaic systems and keep them high on the project agenda.
Opportunities Presented by Overcoming the Barriers
Heerhugowaard is one of the few municipalities with an energy coordinator whose primary task is to improve the energy efficiency of municipal buildings. He also had close contact with the Provincial Renewable Energy department. The municipal department of housing in Heerhugowaard had set a goal of decreasing the living costs for tenants. Energy was an important component of total living costs at that time, so reduction of energy consumption contributed substantially to reduction of living costs as well as providing environmental benefits. Furthermore, a local project developer/building contractor wished to develop low energy houses as much as possible. In cooperation with the project developer, the municipality, the provincial energy department, and the future tenants; several solar houses were designed and built for the social rental sector.
The 5MW project received numerous awards, handed out by Novem, the Dutch Organization of Energy and Environment. In December 2000, Heerhugowaard received the
Energy Award (category: new buildings) for the level of innovation of the project and the perfect example it could set for other cities.
Key Stakeholder Involvement and Challenges
Both the province and the three municipalities involved in the HAL-location had high ambitions with regard to quality of building, quality of living and above all energy and CO2 reductions. The application of photovoltaic was strongly supported by a national research program on solar energy, financed by the Ministry of Economic Affairs and coordinated by the national energy agency. The Dutch government ended their national subsidy program halfway through the project which caused major problems. These problems had to be overcome by innovative financial schemes. Keeping this project on track for that length of time was very challenging and involved many problems.
Community involvement was achieved by the involvement of the future tenants in the design process. They were selected as being willing to live in a solar powered house. The schedule of requirements was prepared by about 30 parties involved in the process of urban planning. Future partners were involved in the process at a very early stage, as it would reduce future objections. The high level of ambition created enthusiasm in politicians, the involved parties, and the citizens.
Five main project developers that have been involved in the 5MW project and gained experience with photovoltaic systems are: Vos Alkmaar B.V., Bouwfonds Property Development, Bouw Combinatie Heerhugowaard, Henselmans Building Entreprise and Bink Bouw B.V. All parties in the construction had a function in stimulating each other. All parties had their own reason to find a solution for the rising problems. Thanks to the complexity and cooperation of the project, the project still exists and is a huge success.
Project Success and Key Takeaways
This project is an excellent but rather expensive initiative to capture natural source of energy, but this initiative helped in operating an entire town completely on solar and wind energy. Solar energy has been the nucleus of the project. Majority of the houses have appropriate orientation due to development of a new town. Besides the initial cut back in the total energy generation target, the project faced several financial ups and downs. But the planning authority developed a solid plan to survive these changes in the subsidy schemes from the Dutch government. They gave developers the freedom to apply the best techniques they believed in. In addition, they developed flexible energy goals to sustain the changes during the construction and changes in the project requirements. More importantly, this project involved a long-term commitment between the crucial partners of the project and received strong political commitment from mayors and city council members to achieve its goals and make this project a successful demonstration module globally.
With the City of the Sun, Heerhugowaard made a statement. Not only in the means of urban planning with a square island surrounded by a high-quality water management system and a recreational area nearby the houses, but also by its renewable energy achievements. With the addition of the climate sustainable water system the City of the Sun is probably the first Kyoto-proof urban area in the world as per the studies.
Project Replicability and Adaptability
From a coal and gas country the Netherlands is slowly changing into a country of wind and solar energy. One of the strategies used in this project is as simple as installing PV Panels on the roofs of the houses. This strategy can be replicated in any area that receives sufficient sunlight. New constructions can orient their buildings in a proper way to maximize their solar benefits and apply passive design principles to save energy. Germany and UK have already adapted this strategy and the Chinese government has announced its intention to adopt and apply this system in China.
Learnings from Cities & Sustainability Course Seminar with respect to the Project
This project promotes sustainable practice as it generates energy from renewable sources and this new development will create resilience over a period by continuing to generate energy to supply their demands. This project demonstrates the use of passive and active design principles beginning with the easiest and cheapest strategies such as utilizing proper building orientation for maximum solar benefits and passive design for houses to the most expensive active strategies such as installing photovoltaic panels and wind turbines. Although the project relied heavily on the solar and wind systems which are the most expensive strategies on the pyramid, but these active strategies brought maximum benefits to the town in terms of cleaner energy generation and carbon offset. This project maintains its sustainability goals and resiliency by applying these strategies along with carbon sequestration to offset the CO2 emissions of the city.
Apart from the passive and active design strategies, the project adopted the solar access law which helps each unit receive a certain amount of sunshine to generate solar energy at any time during the day, month, or year. In addition to this, component thinking metrics mentioned in the course seminar are applied in the design and planning of Stad van de Zon. These metrics include city with integrated green areas, city as power station of renewable energies, city built and managed with the inhabitants, city of minimized energy consumption and city integrated into the surrounding region.
Conclusion
There are no major flaws in the design or the initiative in general, apart from the fact that the active strategies used here are very expensive. This project has a very straight forward approach to capture wind and solar energy and offset the CO2 emissions by creating a balance between vegetated and urbanized areas. As discussed in the beginning of the paper, this project is already on the path of becoming carbon neutral and they aim to achieve this goal by 2030 by reducing their energy consumption and generating more of renewable energy. This will help them maintain their sustainability goals and become a resilient city with time. The success of this project led to the neighboring cities of Stad van de Zon to adapt these design principles. In addition, this project offers an inspiration to other cities worldwide to capitalize on the renewable sources of energy. In my opinion, if a country which receives moderate amount of sunshine can design and operate a city entirely on solar energy; then any other town or city globally can adopt this strategy and achieve success in improving their environmentally quality, reducing their carbon footprint, minimizing the damage done to the ecosystem and provide a better quality of living for their residents.




