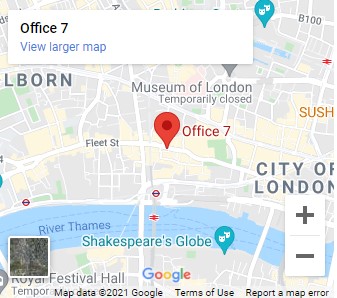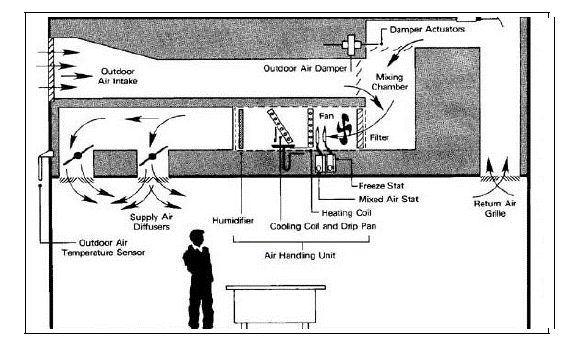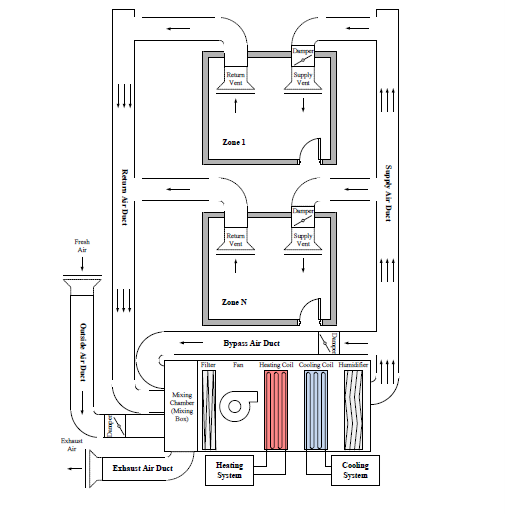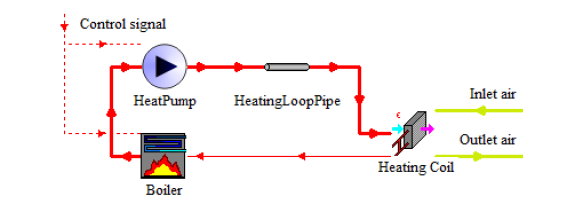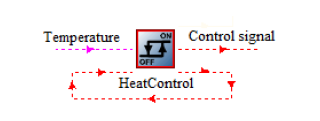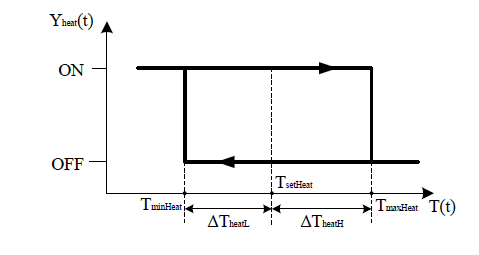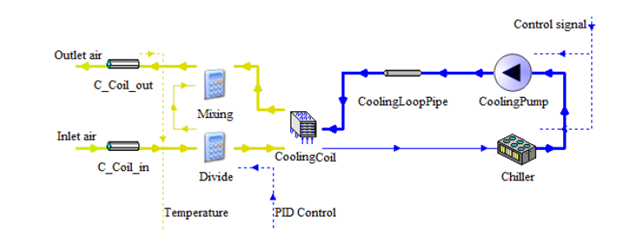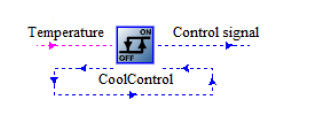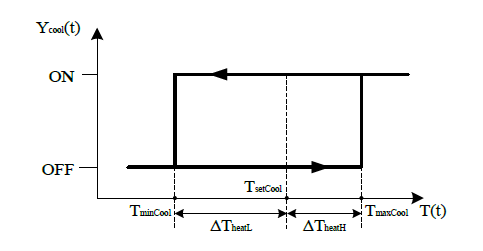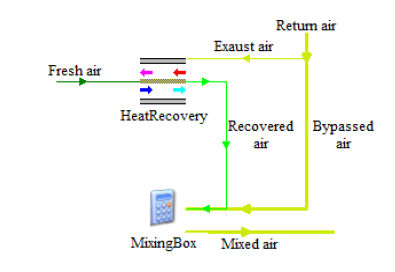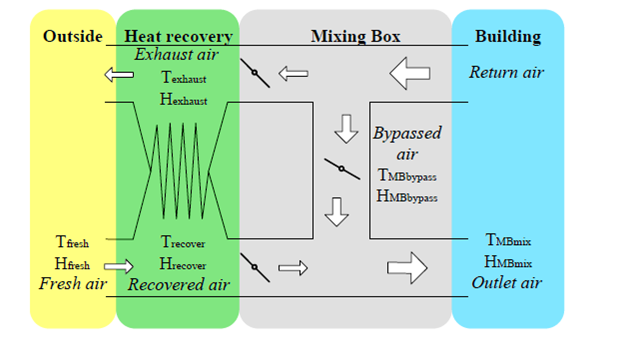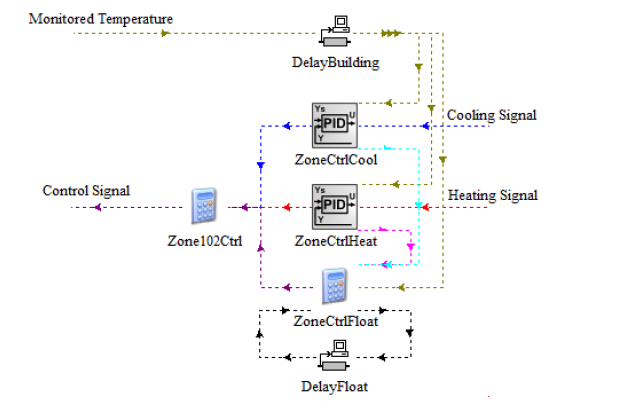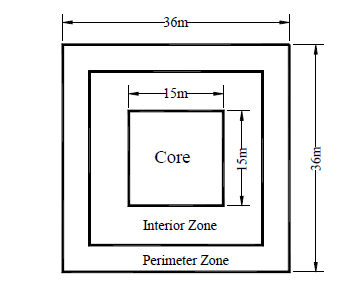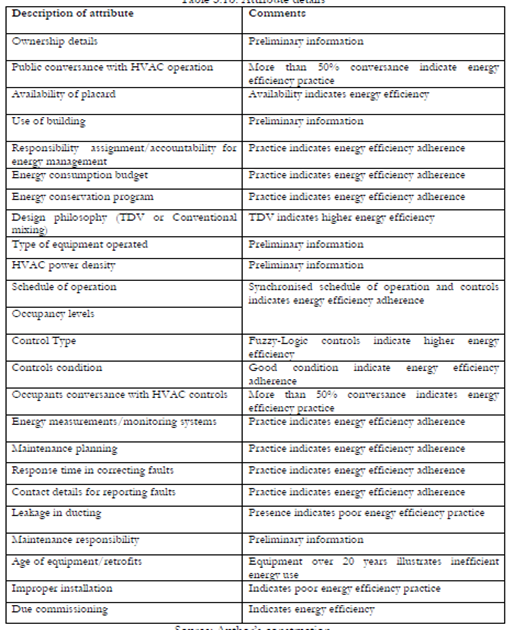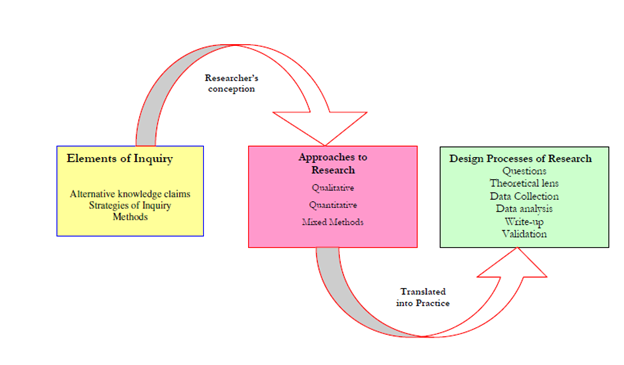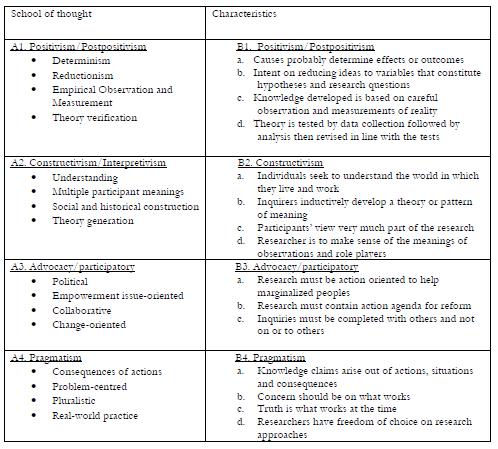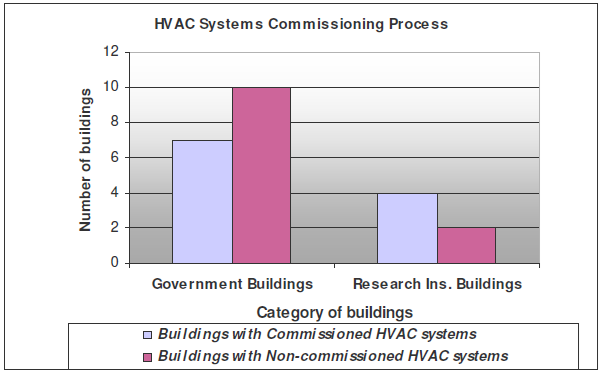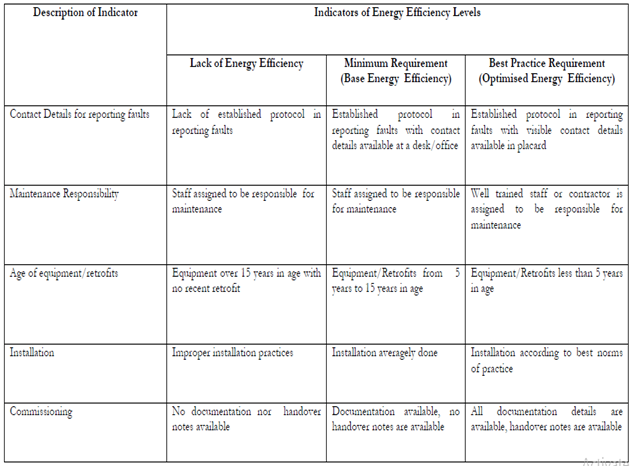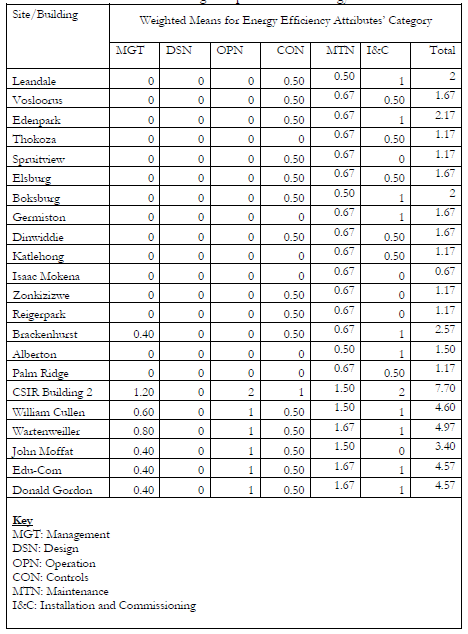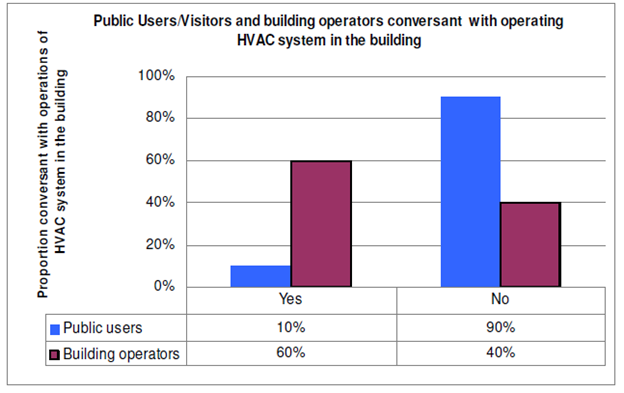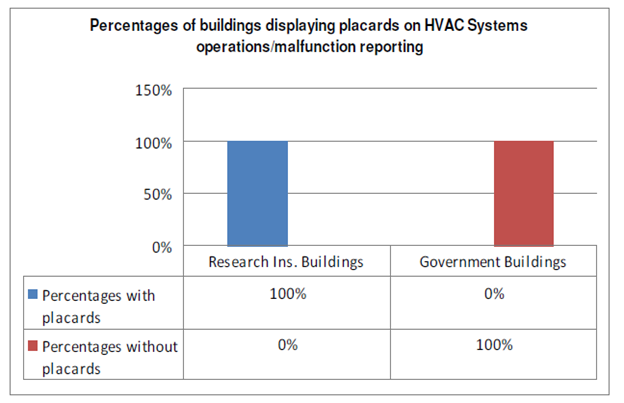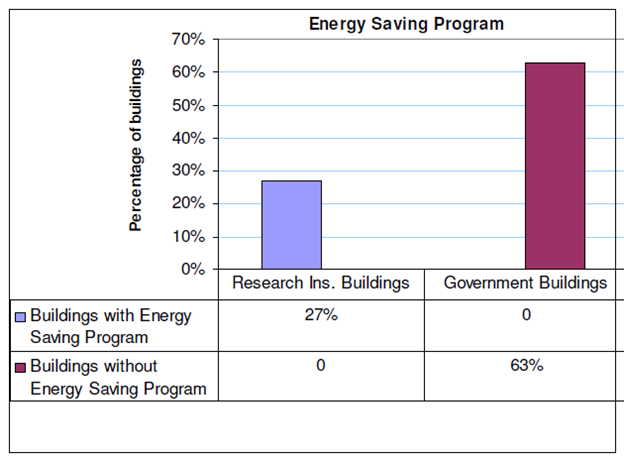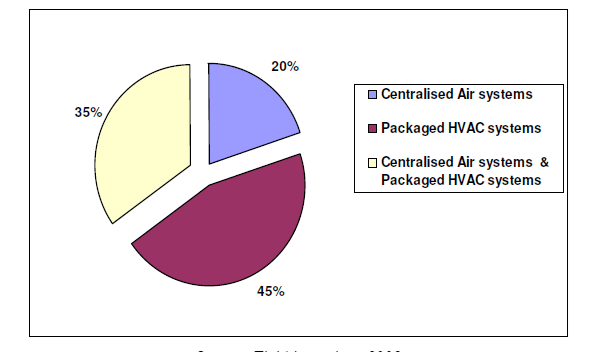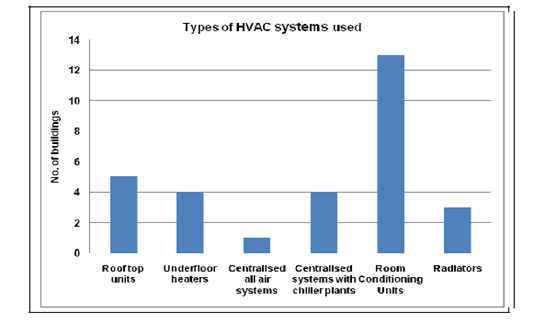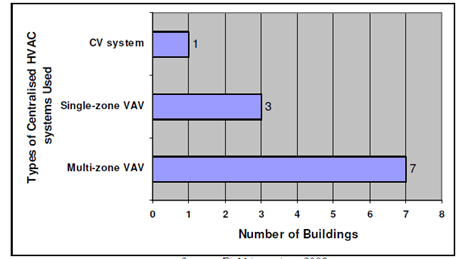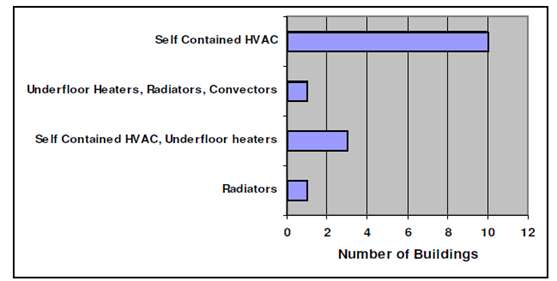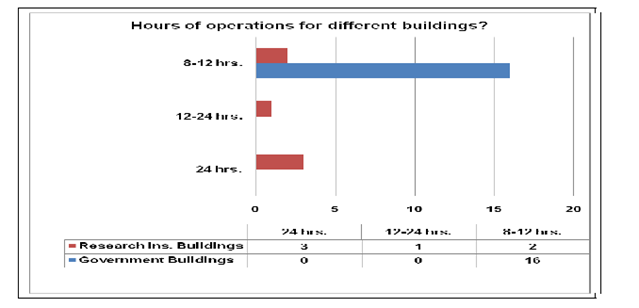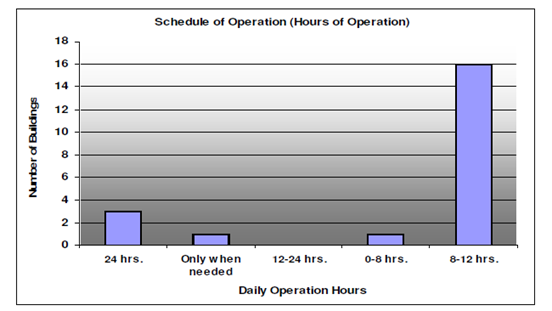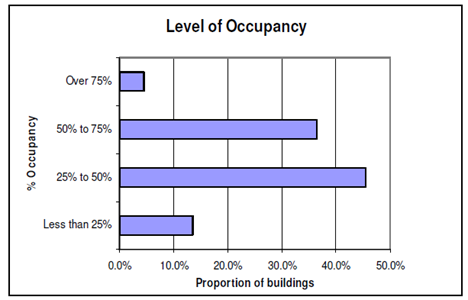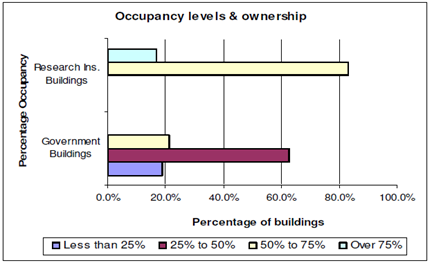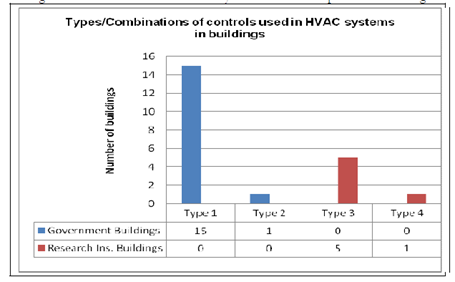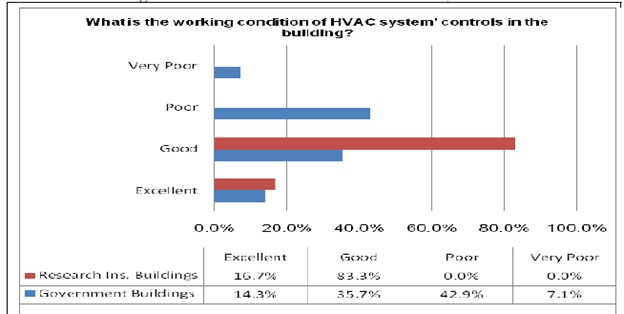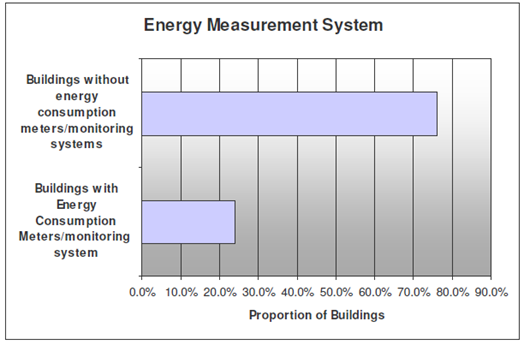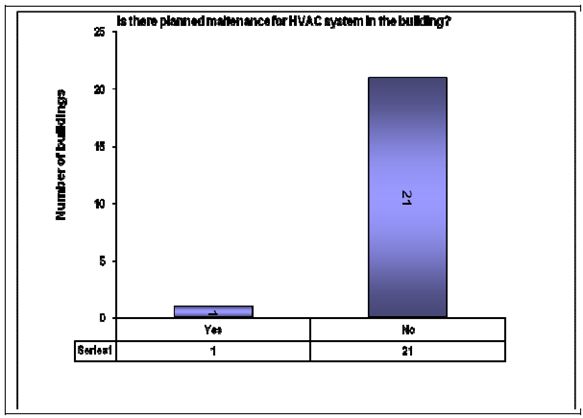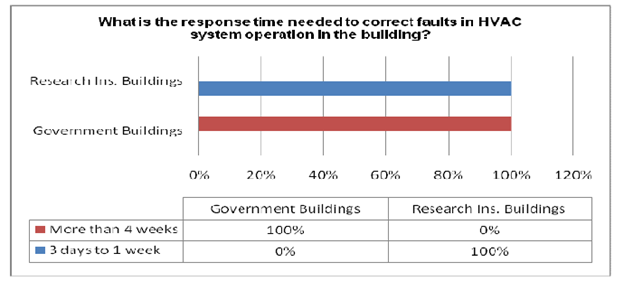How the Energy Efficiency HVAC (heating, ventilation and air conditioning) Systems have been Implemented in Hong Kong
ABSTRACT
The research study focused on examining the level of implementation of HVAC systems, their design, management, control, installation, commissioning and operation in Hong Kong. The research background provided an in-depth of the topic of study as it explains about energy consumption in Hong Kong and how it has impacted economic development. The need to enhance energy efficiency calls for the development of sustainable buildings in Hong Kong. The HVAC system has been installed in buildings to create a conducive indoor environment by regulating the quality of air, humidity and indoor temperature for the occupants to live comfortably. The concept of energy efficiency optimization was reviewed as it facilitates the reduction of energy used by HVAC equipment in buildings. Twenty-two commercial buildings in Hong Kong were used to provide data on the condition of the HVAC system. Several research methods like sampling, questionnaires, interviews, structured observation were used to facilitate data collection which was then evaluated and deductions presented. The research indicated that most buildings in Hong Kong had installed the HVAC systems, but 70% of the surveyed buildings failed to attain the basic energy efficiency requirement. The research was completed by the provision of recommendations to help optimize the HVAC systems for higher energy efficiency.
CHAPTER 1: INTRODUCTION
- Research Background
During the 1970s, the world faced an oil crisis which resulted in the low capacity of fossil fuel and developed the need for energy conservation (Barooah et al., 2018, p.18). It is noted that the effects of energy misuse are rampant and have caused environmental damage. The rise of economic developments and the increase in population in the world has caused a drastic demand for primary energy in many countries.
Moreover, from 2000 to 2010, Hong Kong has witnessed a considerable increase of primary energy requirement to about 54%. The demand for natural resources in the world has developed the topic of sustainability which implies that energy needs have to be met with no interruption for the future generation in attaining theirs (Cheung et al., 2015, p. 22). At one time, it is projected that the world will suffer from insufficient supplies of non-renewable energy like natural gas, oil and coal. Even before the start of such a calamity, the extensive use of such sources will result in pollution that will develop severe problems. Therefore, the acknowledgment to develop sustainable buildings arose from the concept of sustainability. The key facets of sustainable buildings include energy efficiency to foster conservation, environmentally friendly and the enhancement of high standards of life as well as quality for the residents.
The key objective to develop stainable buildings is enhancing energy efficiency. The building sector in the US consumes more than 43% of the entire energy utilized, whereby residential buildings take 23% and commercial buildings occupy 20%. The expected rate of growth from 2013 to 2040 which entails 0.75% per annum for residential buildings is considered to surpass the other end-use sector (Barooah et al., 2018, p.27). The HVAC systems are designed to be used in commercial and residential buildings. The main purpose of the HVAC system is to create a conducive indoor environment by regulating the quality of air, humidity and indoor temperature for the occupants to live comfortably. Buildings that are equipped with a lot of electrical devices such as lab equipment, computers, routers and control stations require HVAC devices to regulate and ensure a conducive indoor surrounding for the devices. It is noted that every modern building is considering the HVAC systems as a crucial device.
Nowadays, there is the idea of intelligent buildings which focus on combining the classical building technology with upcoming technologies like automation of buildings and sources of renewable energy (Dong and Ng, 2015, p. 15). The purpose is to construct buildings that have a comfortable surrounding for the residents while facilitating high percentages of energy efficiency. The HVAC equipment can utilize more than 58% of the total electric energy that a building consumes (Chua et., 2015, p. 33). Thus, it becomes necessary to improve the HVAC system energy efficiency to implement the concept of smart buildings. Studies indicate that a faulty HVAC device or poorly maintained, it will waste about 33% of the total used energy in a commercial building. This requires, the implementation of a fully working Fault Detection and Diagnosis system (FDD) to rectify the problem in the HVAC system (Barooah et al., 2018, p.44). With the increase of complexity of modern buildings, there is an evidenced significant increase in the complications of applying procedures like FDD in HVAC devices. Thus, it has developed the approaches like artificial intelligence (AI) which is a machine learning procedure.
In Hong Kong, the HVAC systems in commercial buildings will consume about 32% of energy with ventilation of 12%, cooling of 13% and 7% of the use of space heating (Chong, 2017, p. 45). Therefore, the performance of an efficient system of HVAC is critical in attaining an efficient building for energy saving, reduction of emission and facilitate the saving of costs without enhancing the conducive environmental quality of indoor and thermal comfort (To et al., 2017, p. 40). There are several means of enhancing higher energy efficiency for HVAC systems in a building. For example, incorporating a rating of LEED platinum to a new building with the execution of a Continuous Commissioning that will improve the HVAC system in the building through a model of energy performance or designing a system of HVAC that is efficient (Chong, 2017, p. 40). Such strategies can offer an efficient HVAC system as well as budgeted savings about systems that are less efficient or determination of the operation.
Nevertheless, it still fails to offer a strategy for the HVAC system efficiency in adhering to the cooling and heating loads that exist in a building. Thus, after executing such strategies, it is unclear if there is a possibility for further upgrades in the efficient energy systems in the building (Cheung et al., 2015, p. 30). There exist several measures of efficiency responsible in developing the HVAC systems. Majorly, the boiler and chiller efficiencies are the main devices used when improving the HVAC efficiency of a building.
Nevertheless, when operating the HVAC system, there are other components like fans and pumps that use a lot of energy during the process. Therefore, there is a need to review all the components to identify the building efficiency through the HVAC systems. Despite, the market does not have a system of HVAC for complete energy efficiency.
- Purpose of the Study
The HVAC device is known to be a highly multifaceted system which controls the ventilation, humidity, cooling and heating of a building. There is a big difference between the HAC device (heating and air-conditioning) for basically regulating cooling and heating of a particular zone. The complete HVAC system will consume about 60% of the total energy used in a facility (Chua et., 2015, p. 50). For this research, it concentrates on exploring the key facets of designing and developing an energy efficient HVAC system to be used in buildings in Hong Kong. Moreover, the thesis will investigate the modeling of HVAC device, the building energy efficiency tools and index as well as the common index of energy efficiency. Also, the study will focus on the implementation of HVAC systems in existing buildings in Hong Kong, the operation, maintenance, control and how they are optimized to enhance energy efficiency.
- Aims and Objectives
Aim
- To study the key aspects of designing and developing energy efficient HVAC system in Hong Kong and determining the extent of its implementation and the legal requirements for benchmarking the energy efficiency of the HVAC system.
Objectives
- To study energy efficiency of the elements of the HVAC system that are implemented in Hong Kong and Internationally.
- To assess the effectiveness, management, control, operation and maintenance of the mentioned HVAC system in Hong Kong and internationally.
- To understand the gathering and statutory requirement of the Building Energy Efficiency Ordinance together with the relevant regulations and practices in Hong Kong.
- Rationale
In the recent years, the building technology including the building services engineering has been well-developed across the world. Many of the approaches to the design methodology of the heating, ventilation and air-conditional (HVAC) system have been designed and implemented in the different kinds of the building (Chua et., 2015, p. 53). Therefore, the proper technical knowledge and understanding of the engineering-based operation and configuration management of the elements/sub-systems of the HVAC system are effective to make the control point and the associated technical-based control measures for minimizing the energy consumption technically. Generally speaking, many technical experts are coming from different technical approaches for understanding and designing their tailor-made HVAC system. Therefore, to consolidate them to the standardized assessment methodology is useful for benchmarking the energy efficiency of the HVAC system and providing the recommended improvement areas for the insufficient aspect from the Building Energy Efficiency Ordinance together with relevant regulations and practices.
About the methodology of this dissertation topic, it is categorized into the following items:
The first item is the literature review. It is for finding out the updated information such as the technical specification and design parameter with methodological approaches of the elements of the HVAC system internationally, the statutory requirement of the energy efficiency operating in Hong Kong.
The second item is the questionnaire, sampling and interviews. For this, numbers of the questionnaire are distributed to the different project positions of building services engineering teams to conduct the different level of the point of view. The advantageous is the assurance of the quality of the research outcome.
The third one is the experimental project test. It is based on the numbers of the technical data conducted from the project. The advantageous is to ensure the outcome of the questionnaire survey and this experimental test is matched.
- Outline of the Thesis
The research paper is organized into five chapters which are the introduction, literature review, methodology, results and discussion and the last is recommendations and conclusions.
Chapter One- This will be the introduction that offers a research background and develops key aspects like aims and objectives, the purpose of the study, the rationale and the research methodology.
Chapter Two- this will be the literature review that discusses the HVAC system and its model, the theoretical frameworks that ensure buildings are energy efficient and legal requirements for benchmarking the energy efficiency of the HVAC system among other topics.
Chapter Three- this is the methodology that will entail the use of selected research design such as questionnaires and experimental tests to obtain the outcomes concerning energy efficient buildings in Hong Kong.
Chapter Four- this will entails the results and discussions from the questionnaires, tests and associated methods. Also, there will be an exploration of the meanings connected to issues emerging from the research.
Chapter Five- will feature the conclusion and recommendations which will summarize the findings of the thesis and provide insights as well as recommendations. There will also be an examination of upcoming themes of study that are beyond the analyzed data.
The references and appendices will be the last section of the research study.
CHAPTER 2- LITERATURE REVIEW
2.1 HVAC Systems
This device is used in buildings to modify the indoor quality of air and ensure there is the provision of sufficient thermal comfort. Studies suggest that about 67% of the total electrical energy used in the world is through HVAC systems in the commercial sector. The total energy of electricity consumed is about 52% in Hong Kong and also in the US (Dong and Ng, 2015, p. 45). The implication is that any considerable management of electricity demand in the commercial sector will require an efficient HVAC system. To improve the HVAC system performance, it greatly depends on a good understanding of the sub-systems and processes. The HVAC unit has several components like the air handling compartment that comprises dampers that regulate the quantity of distributed air by the device (To et al., 2017, p. 62). The preheat coil works by heating the outside air to prevent freezing. There is the filter that ensures purification of air and no contamination by dirt. The cooling coils have the work of conditioning the supplied air to attain the cooling load (Gao et al., 2016, p. 62). The humidifiers have the role of moisturizing the supplied air where the control of humidity is enhanced. The distribution chamber has the ducts and duct devices.
Figure 2-1: HVAC system’s main components.
The energy consumed by the HVAC device is greatly dependent through the merging of different forms of arrangements inside the air handling unit. The arrangements of systems can either be the VAV, variable air volume or the CAV, constant air volume. The VAV is considered to be highly efficient when compared to the constant air volume systems (Gao et al., 2016, p. 64). The HVAC system has key energy involvements which include:
- Reheat reduction
- The HVAC device is run during the recommended time such as during occupancy
- The conditioned spaces that are overheated and overcooled are removed
- Minimization of supplied air
- Application of economizer cycle to offer air conditioning.
Therefore, the energy efficiency goal is dependent on the optimization of the HVAC according to the listed guidelines.
Figure 2-2: A typical HVAC device.
It is seen that there are multi-zones in the HVAC system. Every zone comprises a supply vent that provides air with the recommended air quality for indoor. The return vent serves to return the air flow from the zone. There is a simplified procedure for the air loop in the HVAC system. In the return air duct, the return air will accumulate and moves into the mixing box (To et al., 2017, p. 70). A portion of the return air is made to flow from the building through exhaust air ducts. The return air which remains is gushed with fresh air emerging from the outside air duct, then proceeds through a filter, a cooling and heating coil and the humidifier.
2.2 The Design and Modeling of HVAC System with TRNSYS (transient system)
2.2.1 An Overview of the TRNSYS
The TRNSYS is referred to as a passing system that has a modular structure for a simulation program. Its purpose is to perform modeling of energy systems such as those of electrical and thermal. However, it can undertake the simulation of dynamic systems such as biological procedures and traffic flow. The transient system has more than 600 component models that have the role of breaking down the modeling procedures (Barooah et al., 2018, p.56). The multi-zone models, coil systems, chillers, boilers and fans make up such component models. Also, the transient system will enable users to develop components through the creation of a component model or revising an editor equation. A lot of weather data is usually installed in the device to allow modeling and the generation of data through simulation for the HVAC system.
Through the TRNSYS, the system of HVAC can be developed by designing and connecting the components of the HVAC from thermal energy system specialists (TESS) and the transient system.
2.2.2 Heating System
The model of a heating system is as demonstrated in the figure below.
Figure 2-3: Heating system
The dotted lines in red symbolize the signal of the heating control and the red line shows the loop of the heating fluid. On turning the control signal on, the boiler will begin to heat the heating fluid up to a fixed temperature as the heat pump is working to run the heating coil, whereby the fluid gains some heat which is moved to the heating coil of the inlet air (Dong and Ng, 2015, p. 64). The role of the heating loop pipe is simulating the pipe that houses the heating fluid.
2.2.2.1 Boiler
The boiler as indicated in the figure 2-3 of the heating system serves to heat fluid that passes the inlet such as water which comes from the thin red line and regulates the outlet fluid temperature which comes from the bold red line (Cheung et al., 2015, p. 42). The boilers efficiency can be controlled with ease and by inspecting the output of the system, the total energy consumed is determined. By turning on the boiler, the total energy requirement can be calculated through the equation below (To et al., 2017, p. 74).
Whereby; denotes the required energy for boiling the heating fluid from when it enters the boiler to the recommended temperature.
is the heating fluid mass flow rate.
is the heating fluid specific capacity
is the boiler’s set temperature.
denotes the fluid inlet temperature
In case of low fluid temperature making the boiler incapable of upholding the fixed temperature point, then the following equation is used to determine the outlet fluid temperature. (Gao et al., 2016, p. 68)
Where;
is the temperature of outlet building.
denotes the maximum frequency of energy transmitted to the fluid.
With the overall efficiency of the boiler as , the total consumed energy can be deduced as follows; (Gao et al., 2016, p. 67)
2.2.2.2 The Heating Coil
This is within the heating system and its role is to facilitate heat transfer from heating the fluid to the air flow at the inlet. The coil has a strategy for internal control which can sustain a quantified outlet air temperature (Barooah et al., 2018, p.60). When there is insufficient heating fluid flow rate, the set point temperature is higher than the outlet air temperature.
2.2.2.3 Heating Control
The heating differential controller is responsible for generating the heating control signal.
- Transient System component
- Function Plot
Figure 2-4: Heating differential controller
For a building of one-zone, the signal temperature is the temperature zone. For a building which is multi-zone, the signal temperature becomes the lowest within all zones. There is an on/off control signal and the earlier state of the signal is keyed to the controller to ensure the differential controller is stable (Cheung et al., 2015, p. 52).
2.2.3 Cooling System
The figure below demonstrates a model with a cooling system that is equipped with an air bypass regulator for cooling coil.
Figure 2-5: Cooling System
The dotted blue line denotes the cooling control signal. The cooling fluid loop is symbolized by the blue line, while the yellow line represents the air loop. By turning on the control signal, the chiller operates to reach a preset temperature which cools the cooling fluid as the pump for cooling works to move it to the cooling coil which makes the cooling fluid receive the heat from the air (To et al., 2017, p. 83).
‘C_Coil-in’ represents the inlet duct of air of the coil for cooling while ‘C_Coil-out’ symbolizes the outlet duct air. A ‘divide’ which is an equation editor simulates a damper and its role is to split the inlet air into two streams of flowing air (Dong and Ng, 2015, p. 68). One air stream evades the cooling coil and the other passes through it and becomes cooled.
2.2.3.1 Chiller
This is a cooling system that reduces the temperature of the cooling fluid to a given value. Figure 2-5 above illustrates a type 655 chiller that is a vapor compressor air cooler (To et al., 2017, p. 68). The total energy requirement when the chiller is on is calculated from the equation below.
Whereby; QcoolNeed –required energy for cooling the fluid to the preferred temperature.
McoolFluid – the cooling fluid mass flow rate
CcoolFluid – cooling fluid specific heat
TchillerSet – the chiller set point temperature
TchillerIn – inlet liquid temperature
2.2.3.2 Cooling Coil
This is a coil for cooling that is used to transfer heat from the air flow at the inlet to the cooling fluid inlet. Due to lack of a control system for the cooling coil, a damper with an air flow divider and a duct of air flow mix for regulation of air bypass are used as the two equation editors. The cooling coil can regulate a given air temperature of the outlet.
2.2.3.3 Cooling Control
At this moment, a differential controller is mounted to the cooling system to find out if there is a need for the cooling system to be set on. The control signal is turned on when the monitored temperature T(t) exceeds the maximum cooling temperature TmaxCool. If the monitored temperature becomes lower than the TminCool, then the control signal is off. To maintain the previous state of the control signal, the T(t) needs to be at the central point of TminCool and TmaxCool.
- a) TRNSYS component
- b) Plot function
Figure 2-6: Cooling controller differential
A PID controller is attached to the system of cooling control to keep the recommended outlet air temperature.
Figure 2-7: PID controller of the cooling coil.
The PID controller inspects the temperature at the outlet and maintains it at a fixed point by sending the control signal of PID to the divider flow (To et al., 2017, p. 77). The control signal of PID is the proportion of the bypassed air flowing to that of the total inlet air flow.
2.2.4 Ventilation System
An HVAC’s ventilation system comprised of fans, dampers, ducts, air handling unit (AHU), vents for inlet and outlet and an air handler. The ventilation system works by supplying air to every zone within a building and expelling exhaust air to the outer surrounding to ensure conducive indoor air quality.
The air handling unit is a key section of the system of ventilation as it allows returned air to be mixed with outside fresh air, filters it, heat or cool the air, dehumidifies or humidifies and then return it to the building.
Figure 2-8: Air Handling Unit
The three streams of air moving into the air handling unit are expelled air, outside and return air. The bypassed supply air helps in thermal control within a building. The return air denoted the air from all other zones and collected in the return air duct (To et al., 2017, p. 82). The mixing chamber is used to combine the return and bypassed supply air with that from that of the outside by a ratio of. A portion of the return air is channeled to the outer surrounding and turns to be exhaust air. At that moment, the mixed air streams pass through a section of filters for purification. A heating coil performs the cooling coil does the heating, cooling and dehumidifying and the humidifier raises the airflow humidity when necessary (Barooah et al., 2018, p.65).
2.2.4.1 Heat Recovery Device for Mixing Box
The mixing box device is crucial as it maintains a comfortable range of the indoor air quality.
Figure 2-9: Mixing box model in a transient system
The mixing box combines bypassed and fresh air by use of a preset ratio as it expels a portion of the return air to the outside as exhaust air.
Figure 2-10: The mixing box structure with heat recovery
During the heating process, the heat recovery component is switched on to reclaim heat from the exhaust and fresh air. For the cooling process, the device for heating recovery is put on to expel heat from air that is fresh to the dissipated air that reduces the temperature of the fresh air which boosts the energy efficiency of the HVAC device (To et al., 2017, p. 91).
2.2.4.2 Ventilation Control
This system works by controlling the quantity of air that is channeled into it to ensure there are desirable indoor air quality and temperature.
Figure 2-11: A transient system housing a ventilation control system
A one-zone ventilation control system has three forms of controllers which are for floating, cooling and heating. The heating and cooling signals show if the heating or cooling system is on. The signals are delayed by the ‘DelayBuilding’ and ‘DelayFloat’ to ensure the stability of the system (Cheung et al., 2015, p. 60). When the cooling or heating controller is on, the PID controller seeks to control the temperature of the zone at the fixed point by changing the flow rate of air. However, a low flow rate is designed to provide the appropriate indoor air quality. In the event when the controllers are off, there is a continuous flow of signal as the floating controller is working in the zone.
2.2 Energy Issue in Hong Kong
2.2.1 Consumption of Energy in Hong Kong
Over the previous years, there has been an improvement in standards of living due to economic development and this has increased the energy demands. Statistics of energy in 2000-2010 proposed that Hong Kong’s primary energy requirement (PER) had risen to 729, 188 TJ from 584, 076 TJ. Also, there was an increase in the final energy requirement (FER) by 96% from 403, 611 TJ in 2000 to 791, 081 TJ in 2010. The difference between PER and FER is that the final will comprise of all consumed energy during distribution and transformation. During the same period of 2000 to 2010, Hong Kong’s gross domestic product increased to HK$ 1.38B from HK $ 893, 650 M signifying a 55% increase (Barooah et al., 2018, p.69). With the rising inclination of the economic development and energy requirement for Hong Kong suggests that there is a need for an all-inclusive strategy and energy usage control from the point of environmental management.
As there is no availability of indigenous fuel in Hong Kong, the oil and coal products are mainly imported. Coal is a key energy resource that is imported to enhance the generation of electricity. During 1995, the volume of coal products that were imported were higher about 56.35 of the PER (Yang et al., 2016, p. 65). However, with the use of natural gas to generate electricity decreased the importation of coal in Hong Kong. The result is that there was a drop of 67% of PER in 2012 for coal products as oil increased considerably. The higher increase was a result of electricity being generated through oil products.
2.2.2 Electricity Consumption
Hong Kong has witnessed a substantial rise in the use of energy over the years, majorly the use of electricity in commercial buildings. The increase of electricity demand in the coming years is necessary for environmentally and economically. Because commercial buildings and the HVAC utilize a large percentage of the Hong Kong’s electricity acts as the biggest end-user, the key measure is to upgrade the HVAC system efficiency in commercial buildings to enhance sustainable development (Yang et al., 2016, p. 68).
Based on the statistics of the energy from Hong Kong, there was an increase of 54% of the total electricity consumed in 2014 as compared with 2000 (Yang et al., 2014, p. 33). The net electricity consumption is classified into four categories which are commercial, industrial, domestic and street lighting. In 2000, the biggest category of users was the commercial that occupied 65% of the entire local consumption. 25% was consumed by domestic users and for industrial users, it was 15%. From 2010 there was an upsurge of 73% of the commercial consumption users while that of domestic users escalated to 59% from 50% (Yang et al., 2014, p.36). The modification of Hong Kong’s economic structure to a finance economy that is service-oriented, with the fluctuation of manufacturing industry from Hong Kong to China acted as the reasons that supported the reduction of electricity consumption within the industrial sector.
2.2.3 Experimental Test concerning Commercial Buildings
In Hong Kong, many of the commercial buildings are high rise. Also, there two forms of constructions in the region, the old design that utilizes external wall of load-bearing and a concrete frame and the other is concrete or steel frame with the addition of an external wall of non-bearing. The older buildings have been using concrete walls with stucco or tile finish, but since the early 1980s, commercial buildings have been using curtain walls (Yang et al., 2014, p. 28). These buildings will differ due to opaque wall material, fenestration types, insulation, the ratio of window to wall and construction weight.
Based on a study in Hong Kong on 64 commercial buildings, the features of construction of high-rise commercial buildings were determined and a reference building was used for simulation purposes. A 40-story high reference building was equipped with building parameters that represented the new buildings and the old ones (Barooah et al., 2018, p.82). A 36m by 36m of an office building having centralized HVAC device and curtain walls.
Figure 2-12: A layout of the commercial reference building
The figure above illustrates a floor-to-floor height of 3.2m and the height of the window being 1.6m which shows a 50% window to wall ratio (WWR) (Yang et al., 2014, p. 52). This is considered to be the reference for comparing parametric analysis, the air conditioning energy requirement and thermal performance of the design of the building envelope. The cooling system energy requirement for commercial buildings within the sub-tropical climate is substantial like in Hong Kong. For the reference building, the HVAC system runs during daytime only. There are long working hours because it is usual in Hong Kong for people to work overtime. The reference building cooling system is set to operate on weekdays from 8 am to 7 pm while on Saturday from 8 am to 1 pm with no operation on Sundays.
The reference building has an occupancy density of 7.5m2 for an individual, which was accepted during the design of the office buildings. The installed light density was assigned to be 22W/m2 that is by the design practices in Hong Kong (Cheung et al., 2015, p. 78). The quantity of heat dissipated from office equipment has the major effects over the years due to automation of the office through electronic machines. By considering the high use of electronic devices in the office, the survey in the local field and recommendations by ASHRAE, the heat intensity of the equipment is considered to be 13W/m2 for the reference building.
2.3 Energy Policy and Schemes in Hong Kong
2.3.1 Introduction
In Hong Kong, the energy schemes and policy are formulated and executed by professional institutions, government offices and also voluntary groups. The goal of all energy policy is to coordinate and minimize the input of energy into buildings during designing, operation and implementation.
2.3.2 Overall Thermal Transfer Value (OTTV)
In 1980, the Hong Kong government together with engineers and architects focused on energy conservation in buildings and established a Joint Steering Committee. The aim was to enhance energy conservation and this facilitated the conduction of a pilot study by the Building Service Engineers of Chartered Institutions of the Hong Kong branch (Yang et al., 2016, p. 83). The Hong Kong government then commissioned a consultancy study that examined the likelihood of legislative controls on designs of building envelops for commercial buildings that are air-conditioned. There were intensive discussions with building experts and they decided to set a 35 W/m2 OTTV limit for commercial buildings.
2.3.3 Registration Scheme of Energy Efficiency for Buildings
The Advisory Committee on Energy Efficiency has the role of improving energy efficiency and assist the Hong Kong government in enhancing energy effectiveness and economic impact. In 1996, the committee was revised to Energy Advisory Committee. It has officials from government departments, professional agencies, academic field, the property organization and public utility firms (Yang et al., 2014, p. 42). The key initiative of the committee was to provide a collection of Building Energy Codes of Practice (BEC) that comprise of electrical systems, air-conditioning, buildings fitted with lifts and escalators and lighting. The registration scheme has several aims which include:
- Facilitating awareness among the public concerning energy conservation, efficiency and requirements in an environmental upgrade in the design of buildings
- Stimulating the building developers and property sector to construct new buildings that are more energy efficient.
- Attain conservation of energy to improve the environment and provide benefits to developers and buyers of property.
- Offer information that is pre-rental, pre-purchase and highly available on energy consumption on buildings and efficiency data to make the public able to choose and buy properties that are more energy efficient.
Some of the Building Energy Codes of Practice (BEC) contained in the Registration Scheme include (Yang et al., 2016, p. 94):
- The Lighting Installations Energy Efficiency Code of Practice
- Air Conditioning Installations Energy Efficiency Code of Practice
- Electrical Installations Energy Efficiency Code of Practice
- Escalator and Lift Installations Energy Efficiency Code of Practice
The registration scheme allows applications of every type of buildings whether new or existing, also the refurbished ones. Certification is considered the compliance subject with the necessities and exemptions of BECs from individuals. Apart from the certificate and need for publicity, buildings which are registered can use the logo of Energy Efficiency Buildings on their documents.
2.4 The Building Environmental Assessment Method of Hong Kong Buildings (HK-BEAM)
The Hong Kong’s Real Estate Developers Agency developed the HK-BEAM in collaboration with the Buildings Services Department of Engineering, the Polytechnic University of Hong Kong and the Architectural School of Welsh among others. The CET, Center for Environmental Technology Company has the mandate of operating the scheme. For the HK-BEAM, it offers firm guidance concerning practices to operators and owners to reduce the negative building effects on the surrounding while fostering conducive indoor environments (Yang et al., 2016, p. 98). The scheme develops procedures for buildings to enhance good environmental performance that is recognized through an issued certificate.
There are three parts of the HK-BEAM which are;
- Global issues and resources utilization- the effects that are caused by buildings in an environment that exceed that of Hong Kong. The goal is to ensure buildings become highly efficient in energy and material consumption.
- Local issues- it entails matters that affect the environment of Hong Kong, mainly in the areas close to a building.
- Indoor issues- it entails all features of the design of building, finishes, installations and operations that can impact the health of occupants.
For the HK-BEAM, it evaluates the buildings performance and awards points based on designs and operations that are environmentally friendly.
2.5 Labelling Scheme of Energy Efficiency
In Hong Kong, the Voluntary Energy Efficiency Labelling Scheme is operated by the Department of Electrical and Mechanical Services. The work of the department is to manage and coordinate the provision of energy efficient products like electrical equipment to be used by the public. The scheme seeks to enhance energy conservation by creating awareness to potential clients concerning the efficiency rating and energy consumption levels of a product (Yang et al., 2016, p. 101). The organization is responsible for several household appliances like electric water storage heaters, electric cookers, refrigerators, fluorescent lamps, coolers for rooms, photocopiers, electric dryers for clothes and other multifunction devices.
2.6 Arrangements of Demand Side Management (DSM)
The programmes of the Demand Side Management are executed to promote the level of electricity demand for the public and heighten the utilization of power generation systems of Hong Kong (Krarti, 2016, p. 58). By decreasing the peaks in need, fewer power plants are required and the tariffs are lowered which protects the environment. It was necessary develop an outline that will implement DSM in Hong Kong. Due to this, there was a signed agreement between two power companies and the SAR Government.
In Hong Kong, there exist three forms of DSM initiatives which include;
- Peak Clipping Initiatives that convince clients during peak periods to minimize their levels of electricity consumption to ensure there is a reduction of the maximum demand for the entire system (Krarti, 2016, p. 64).
- Load Shifting Initiatives that inspire consumers to move from peak periods to off-peak during electricity consumption. Thus, the demand for electricity during peak session is minimized.
- Energy Efficient Initiatives that promote consumers to regularly purchase appliances that are energy efficient and those issued by the Labelling Scheme of Voluntary Energy Efficiency (Krarti, 2016, p. 64).
The SAR Government making and agreement with DSM implied that the power companies are ready to execute various programmes by DSM. This comprised allowance packages to consumers both industrial and commercial while inspiring them to install HVAC systems.
CHAPTER 3: RESEARCH METHODOLOGY
- Introduction
The research conducted an exploration of twenty-two buildings in Hong Kong. It has to be understood that the studied buildings were commercial buildings either government buildings, organizations, libraries and offices. The research was facilitated due to the need to understand how buildings in Hong Kong have implemented HVAC system to enhance energy efficiency. The study was to determine the condition of HVAC devices in the selected twenty-two buildings regarding management, operation, installation, commissioning, maintenance and design. To facilitate the data collection procedure, a building survey was to be carried out and questionnaires and relevant documents will be used. It has to be noted that the 22 buildings were given random names and may not represent the actual ones in Hong Kong.
- Strategy
Under this, it explains the technique employed in the study and places it contextually in the exemplary framework. The connection with the selected methods and philosophical orientation are covered.
- Research Description
At this moment, the research is discussed with regards to the frameworks, purpose, selected process and possible outcomes.
Explanatory, Descriptive and Exploratory Research
The set objective is what determines if a research study can be named as explanatory, descriptive or exploratory. Studies referred to as ‘exploratory’ employ flexible, open and inductive strategies and are oriented towards preliminary examinations in the field of research. In descriptive studies, they correctly designate, categorize and evaluate phenomena features through tactics that focus on reliability and accuracy such as sampling survey. The explanatory studies are naturally causal and utilize experimental or quasi-experimental strategies (Barooah et al., 2018, p.88). For this study, it used both descriptive and exploratory aspects. It was exploratory and descriptive as it sought to identify the inclinations while assessing how public buildings in Hong Kong have installed HVAC systems that are energy efficient.
Table 3-1: Attribute details.
Inductive or Deductive
In this study, deductive logic means establishing a theory and confirming it through a sequence of observations in a procedure that is driven by hypothesis and reproducible processes. On the other hand, inductive research proceeds with observations of where theories are developed or changed (Krarti, 2016, p. 75). This research was highly inductive even after setting approaches at the start; the methodology produced findings which supported the theoretical framework.
Qualitative and Quantitative
The data presentation methods, the use of theory and analysis of data collected will assist in determining if research is quantitative or qualitative. Quantitative data is characterized by the use of numbers and statistical analysis while qualitative data is presented as words, icons and pictures and employs thematic exploration for analysis. Based on the use of approaches, quantitative research will utilize theories to offer constructs and explanations. For qualitative research, an approach can develop theory through the process of induction or apply theory to offer a framework for the research (Krarti, 2016, p. 79). For this research, the developed theories in energy efficiency offered a standard for examining the implementation and optimization of HVAC equipment in the selected public buildings in Hong Kong. Therefore, the literature review part provided a theoretical direction to the research. For this, quantitative techniques were highly utilized in data collection, analysis and presentation.
- Paradigmatic Framework
Schools of thoughts usually guide research works and the four main ones include positivism or post-positivism, pragmatism, advocacy or participatory and interpretativism or constructivism. Rigid paradigms are used to describe the schools of thought. The paradigms are systems that comprise of assumptions, thinking and interconnected practices that describe the state of research together with the dimensions of methodology, epistemology and ontology (Krarti, 2016, p. 87). The research objectives or a problem will direct towards the instruments, strategies and methods to be adopted.
Figure 3-1: Knowledge-inquiry, research approaches and design processes
This research can be termed as constructivist or positivist. As many facilities managers who were engaged in the study offered a high non-response rate, it was necessary to adopt a convenient sample (Du et al., 2015, p. 59). Through triangulation of methods, the study had to utilize multiple methods to increase the overall view of reality.
Table 3-2: Guiding research school of thoughts
The characteristics of positivist from the study were evidenced by the evidence that the management strategies in the selected commercial buildings affected the overall HVAC system energy efficiency. Also, a reductionist approach was developed due to the different variables that needed to be tested. The use of structured observations revealed technologies and practices that impacted the efficiency of HVAC in the buildings which reveals an empiricist approach (Krarti, 2016, p. 90). The use of sampling and questionnaires were other methods employed. On the interpretativism aspect, the use of qualitative techniques like interview facilitated the collection of data on how the HVAC system can be managed, operated and maintained. The opinions from the respondents during interview assisted in making the analysis, recommendations and conclusions of the research.
- Methods and Tools
- Sampling
This procedure entails choosing a section of an entire population for research. In this study, the population of the study was commercial buildings in Hong Kong. 22 commercial buildings were studied based on their HVAC systems and questionnaires were delivered to 40 respondents. The focus of the research concentrated on HVAC systems regarding design, management, operations and installations.
- Interviews
This is the process of gathering data through verbal interaction for research purposes. There are various forms of interviews like telephone interviews, face to face, structured, unstructured and semi-structured. The unstructured interviews are mainly open-ended, non-standardized and naturally ethnographic (Fong et al., 2006, p. 126). The advantage of it is that the response is not tied to specific categories and there are high involvements for the participants. The unstructured interview was used to collect data on energy consumption and energy plans of management.
- Observation
This is a procedure of collecting data through the use of the visual sense of the researcher. Nevertheless, the process is affected by many disadvantages of inherent bias, perception influence from experiences and expectations and the reduction of confidence level due to replication of observations. The study employed a structured type of observation whereby pre-determined criteria linked to practices, behaviors, events and actions are observed (Du et al., 2015, p. 50). The data collected was the models of HVAC systems implemented, the position of installations of the fans and the type of control systems. The observed aspects were triangulated with results from experimental tests, interviews and questionnaires to ensure there are consistent and reliable.
- Questionnaires
The use of questionnaires in the study was highly stressed due to their high levels of anonymity and confidentiality. 40 questionnaires survey were developed and delivered to the occupants and operators of the selected buildings. The issues investigated in the questionnaires were those of management of HVAC systems, operations, installation and maintenance (Dounis and Caraiscos, 2009, p. 47). The used questionnaire is provided in the Appendix.
CHAPTER 4: RESULTS AND DISCUSSIONS
4.1 Introduction
This chapter seeks to provide solutions to the questions and objectives that were researched. The results were gathered from the 22 commercial buildings after conducting energy audits that focused on the installations and operation of the HVAC system in the buildings. Additionally, questionnaires that dealt with the HVAC system’s management and operations were circulated to building operators and occupants. The results were presented in various categories like efficiency, optimization, installation, maintenance, control and operations.
4.2 Installation and Commissioning
This focused on matters of improper installation that arise due to commissioning.
Improper installation
Through interviews with connection with building operators of hotels, they suggested that there are various installations of HVAC systems that were improperly mounted and failed to have longer working durability. The result was that the facility management had to install conditioning units in the rooms which were seen to be currently working. For Palm Ridge building it was observed to have a different issue based on installation. At this moment, the conditioning units for the rooms were properly installed but to one section of the building which developed the problem of poor positioning of HVAC devices in the building. It was expected that the HVAC devices to be uniformly arranged in all sections of the building. While considering element heaters and radiators, it was found that at Moffatt House building that there was improper positioning such that the HVAC systems were mounted below the curtains resulting to a scenario whereby the window was used to ventilate out the heated air.
Commissioning
From the study, it was evident that there was a large number of buildings that had not duly commissioned the HVAC systems. These were found out in ten office buildings and two research institutions. To have the recommended commissioning procedure, maintenance manuals, proper documentation as well as notes are required for building operators before the start of the operation. The figure below presents data of buildings that have implemented HVAC systems.
Figure 4-1: Implementation procedure of HVAC systems in buildings
4.3 Base Efficiency and Energy Optimization
In this section, it entailed determining if an HVAC system is energy efficient through making minimum considerations and requirements from those that were installed. The assessment was significant due to the need to establish the current condition of HVAC systems in Hong Kong buildings and if they are energy efficient (Du et al., 2015, p. 44). The first points were awarded through examination of crucial themes of design, management, control, maintenance, installation and operation. The final aspects were evaluated through a point process with the use of approaches and principles from the HK-BEAM. The table below illustrated the criteria of evaluation for the HVAC devices.
Table 4-1: Indicators of Energy Efficiency for HVAC systems
The energy efficient item was awarded a point while the inefficient items were given a zero. Two points were given for items that attained the best practices or were found to be optimized energy efficient (Dounis and Caraiscos, 2009, p. 55). After that, the points were weighted through the categories of operations, design, installation, management, commissioning, maintenance and control. After awarding the points, the HVAC systems that managed to have a six-point weighted score were considered to have a base energy efficiency. A score less than six denoted inefficiency while a score of seven to twelve represented optimal energy-efficient.
Table 4-2: Energy Optimization ratings
By considering energy optimization, the HVAC system that was implemented in CSIR building attained a score of 7.73 which was above the base level of energy efficiency. None of the surveyed building scored below the base requirement of energy efficiency. The building with the lowest energy efficiency was Mokoena Isaac building with a weighted mean value of 0.67.
4.4 Management
- Ownership of Building
From the twenty-two buildings that were studied, 16 were from the government while the remaining six from research institutions. The relevance of having ownership details is that it explains the programmes of energy efficiencies to be pursued. The studied buildings were accessible to a large number of people and so it was important to ask people if they were aware of the operation of HVAC systems. The result is that many occupants and operators presented a negative response.
Figure 4-2: Conversance of public users and building operators based on HVAC system operation
The use of placards was used to illustrate the communication procedures that enhance awareness of HVAC systems. From observations, it was noted that research institution buildings had installed placards that reported malfunctioning of the system.
Figure 4-3: Proportion of buildings with placards
- Conservation of Energy
From all the government buildings surveyed, it was found that they did not have put in place energy-saving schemes that would minimize consumption for HVAC systems. For the research institutions like CSIR building, they were used to carrying out energy-saving programmes.
Figure 4-4: Energy saving program
4.5 Design
- Equipment selection and Type
The study showed that more than 68% of the surveyed buildings were using HVAC systems that are self-contained and conditioning units for rooms. About 45% of the studied buildings have installed packed HVAC equipment with 37% using both centralized and packed. The implementation of centralized HVAC equipment was noted in 21% of the buildings.
Figure 4-5: Current HVAC systems installed
Figure 4-6: Types of HVAC equipment in usage
Figure 4-7: Varieties of centralized HVAC equipment used
Figure 4-8: Packed HVAC system categories
4.6 Operation
- Schedule of Operation
It was found that the HVAC systems in the three research buildings were operating for 24 hours per day while those in two other buildings operated for an average of ten hours daily. For one building the operation was only in the presence of occupants. For the government buildings, the operation was between 8 to 12 hours a day.
Figure 4-9: Hours of operation for buildings
Figure 4-10: schedule of operation
- Level of Occupancy
The research indicated that more than eleven buildings had an occupancy level that was 50% below the designed optimum space (Chung and Hui, 2009, p. 82).
Figure 4-11: Level of occupancy in buildings
Also, it was noted that the research institution buildings had above 50% occupancy levels during all times.
Figure 4-12: Occupancy levels and ownership
Figure 4-13: Control types employed in HVAC equipment in buildings
4.7 Controls
For the government buildings, 15 of them were using type 1 combination of the classic control system. The type 2 control combination was found in a few government buildings that never had a manual override system. For research institutions, the present control combinations were typed 3 and type 4. There was one building that utilized the type 4 control system. It was noted from the visited buildings that the occupants were not fully aware of how the control systems operated. This concluded that lack of knowledge on the controls resulted in vandalism.
Table 4-3: Familiarity of the occupants based on the control system of HVAC in the buildings
Nevertheless, it was necessary to provide the operators with placards to get information on how to operate the control systems. The conclusion was that the buildings of research institutions had good conditions of controls while for the government buildings, it ranged between good to poor.
Figure 4-14: HVAC systems controls conditions
4.8 Maintenance
Measurement and Monitoring
From the study, it was evident that about six buildings had implemented energy consumption measurement systems.
Figure 4-15: Energy measurement systems.
It was found that the research institutions buildings were more cautious in installing energy measurement systems.
Maintenance Planning
It was found that there was a lack of a planned service of maintenance for HVAC equipment in many buildings apart from one. The reason is that there was an insufficient allocation of funds, ignorance and lack of adequate workforce (Chung and Hui, 2009, p. 91). Repairing of the HVAC systems arose when they were faulty.
Figure 4-16: HVAC system’s maintenance service plan
Evidence showed that the centralized systems installations there was no process of duct cleaning that was carried out since they were installed. The public buildings were noted to have poor maintenance practices as there were leakages in the ducts of the systems (Chong, 2017, p. 64).
When considering the maintenance management, the government were very slow in detecting and repairing of faults in the systems. Thus, the majority of the HVAC systems in government buildings were faulty.
Figure 4-17: Response time to correct faults
CHAPTER 5: CONCLUSION AND RECOMMENDATIONS
5.1 Conclusions
It was found that the public commercial buildings were to an extent highly energy efficient and required renovations so that they attain the base efficiency. The rise of economic developments and the increase in population in the world has caused a drastic demand for primary energy in many countries. The key facets of sustainable buildings include energy efficiency to foster conservation, environmentally friendly and the enhancement of high standards of life as well as quality for the residents. The HVAC equipment can utilize more than 58% of the total electric energy that a building consumes. Thus, it becomes necessary to improve the HVAC system energy efficiency to implement the concept of smart buildings. The HVAC unit has several components like the air handling compartment that comprises dampers that regulate the quantity of distributed air by the device (Du et al., 2015, p. 104). The preheat coil works by heating the outside air to prevent freezing. There is the filter that ensures purification of air and no contamination by dirt. The cooling coils have the work of conditioning the supplied air to attain the cooling load. The humidifiers have the role of moisturizing the supplied air where the control of humidity is enhanced. The distribution chamber has the ducts and duct devices.
For this research, the developed theories in energy efficiency offered a standard for examining the implementation and optimization of HVAC equipment in the selected public buildings in Hong Kong. For this study, it used both descriptive and exploratory aspects. It was exploratory and descriptive as it sought to identify the inclinations while assessing how public buildings in Hong Kong have installed HVAC systems that are energy efficient (Juan et al., 2010, p. 92). Through interviews with connection with building operators of hotels, they suggested that there are various installations of HVAC systems that were improperly mounted and failed to have longer working durability. The HVAC systems that managed to have a six-point weighted score were considered to have a base energy efficiency. A score less than six denoted inefficiency while a score of seven to twelve represented optimal energy-efficient. The use of placards was used to illustrate the communication procedures that enhance awareness of HVAC systems. From observations, it was noted that research institution buildings had installed placards that reported malfunctioning of the system.
5.2 Recommendations
The recommendations for the topic of study will comprise of either high or low capital investment efforts.
5.2.1 Strategies for Low Capital Investments
It comprises of those strategies that require low capital to propose so that they improve the energy efficiency of the HVAC systems.
Operations
It is proposed that to meet the occupancy level with the operation of the system, rooms need to be opened at a time based on the immediate demand of capacity by the occupants (Chung and Hui, 2009, p. 100). This will ensure that the HVAC device is operated only when it is required.
Controls
There needs to be a clear definition of spaces occupied by the system control and this is achieved through the use of memos, placards and letters. The placards can be used to increase awareness of the building occupants based on how to use automatic controls. The government buildings should ensure they install placards as they did not have them.
Management
There needs to be a presentation of the Energy Master Plan (EMP) to aid in the planning of energy efficiency of the HVAC systems (Chung and Hui, 2009, p. 103). This will determine the consumption level of energy for the system which will call for meters of energy measuring to be installed. Several employees have to be assigned with the role of inspecting the activities of energy management in each building to ensure successful implementation of the EMP.
5.2.2 Strategies of High Investment Capital
This entails the practices that incur high capital and have a longer period of payback.
Management
Energy Management Units to be employed for buildings in congested units to facilitate good interaction from the various room and atmospheric conditions (Juan et al., 2010, p. 79). The established optimal conditions will help set the operation of the equipment.
Design
The rooms have to be installed with room conditioners to encourage ease of control and multiple zones. Also, room occupancy has to be by the operation schedule by using a room until its fully occupied and then shifting to the other (Chong, 2017, p. 95). The different units of HVAC have to be incorporated. The thermostats in radiators should have an annual overhaul and the controls to have element heaters to improve efficiency. The obsolete and old units should be disposed and the centralized systems to be equipped with variable speed drives.
To complete the project of Mechanical Engineering, I had to have a deep knowledge on the topic of study which was based on energy efficiency of the Heating, Ventilation and Air conditioning system (HVAC) and the broader engineering field. After consulting with project supervisor, I decide to select the topic of the project and I worked towards providing the research findings that will support the aims and objectives of the topic of the project. After submitting the project brief, I had to get ready for the interim report. Because the project specification had been carried out in various studies, I had to rely on them and develop the background of research, literature review and research methodology that will investigate the condition and state of implementation of HVAC systems in Hong Kong. Based on the guidance and consultation from the project supervisor, the interim report that had the introduction, research background, objectives and methodology was properly drafted and then submitted. The time of conducting the field survey was longer than expected because various methods of research were employed and many public buildings had to be examined to ensure accuracy and reliability. Finally, data were collected through interviews and questionnaires and analysis was carried out. The final report was compiled and it covered the implementation of HVAC systems in public buildings in Hong Kong.
APPENDICES
- Gantt chart




